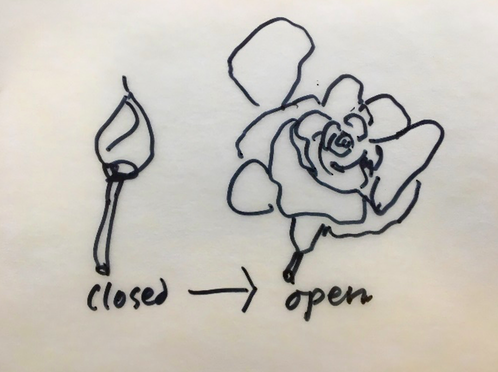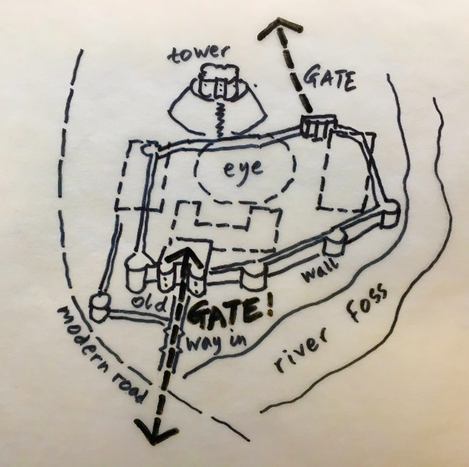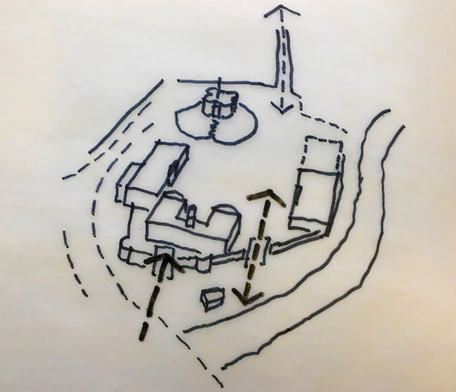
The York Castle Museum Briefing Notes are drawn from the existing My Castle Gateway open brief for the whole Castle Gateway area along with input drawing on four workshops held in collaboration with York Museums Trust in October 2018. Each workshop was focused on the intersection between movement and meaning, and three of the workshops involved groups with specific interests – movement, heritage and the rivers. In all of the workshops, notes were taken during a walk around the area and also during a post-walk discussion.
There are links to the comments where appropriate to give more detail.
These briefing notes are structured in two sections – Movement and Meaning (including the setting of the museum), and Arrival and Orientation. There is a brief conclusion which notes issues to be considered going forwards.
Movement and Meaning
Navigating layers of history
A repeated comment was that there were many layers of history upon which this part of the city (and the subsequent growth of York) had been built. These layers are to various degrees hidden and visible in the area surrounding the museum. There was much discussion about how movement through the museum and its surroundings could make these layers easier to see and interpret. Taking these broadly chronologically, the following points are key ones.
Connecting with the Rivers
York would not be here without the confluence of the Foss and the Ouse. We should:-
- Create opportunities to use the Foss as a route into and out of the city, as it would historically have been a route for movement
- Create places to stop and spend time in order to appreciate the setting of the castle and its protected location
Specific issues to be considered in design development:-
- Where are routes going to and from, and how do they connect to the broader city-wide network? (Continuity is important, especially with cycling routes).
- How do we deal with level differences (river level / existing riverbank level / bridge level / museum floor levels) and resolve them to allow accessibility?
- Do all routes allow both pedestrian and cycle access? Do some allow only one or other? If both are allowed, how is legibility provided to avoid conflict? (A key point from previous public engagement was that the division between “fast A-to-B” and “leisurely” is almost as important as between pedestrians and cyclists, and not all cyclists are fast nor pedestrians slow).
- Does the location of Raindale Mill make designation of public/private space difficult? Does it make creating routes along/across the Foss more difficult? Around this, how are issues of “public” and “behind the paywall” resolved?
- Can we create views to and from the Foss – for example by stepped access from the new public realm to create seating and visual connection?
Enclosed in the Norman Castle
Many people commented that there was no visual link between Clifford’s Tower (the Motte) and the surviving (if much repaired) part of the Bailey wall which is currently behind the link building. This connection is key to interpretation of the overall scale of the original castle and clarifying visually that the castle was much more than Clifford’s Tower. The remaining line of the Bailey wall (between the Eye of York and Clifford’s Tower is currently not articulated in any way.
Specific issues to be considered in design development:-
- Can the approach to the museum, or any other aspect of the development proposals reflect or reference in any way the original form of the castle?
- Can the visual link between the Bailey wall and Clifford’s Tower be strengthened?
- Can the walls be walked?
- Can any new approach route enhance the city walls walk?
Entering from the South

There was widespread support for the idea of opening up a route from the riverside near Raindale Mill into the Eye of York by forming / re-forming one or more openings in the Bailey wall. This could become an important link, providing a connection between:-
- Approach from the south along the riverside (New Walk) past the Foss Basin
- Approach from the coach park and new car park on St.George’s Field
- Approach from Piccadilly via the new foot/cycle bridge across the Foss
- A public route from all of the above to the Eye of York and onwards to the city centre
- An approach from all of the above to the museum entrance(s)
Specific issues to be considered in design development:-
- Where should this new route go for best connectivity?
- How should age of the various sections of wall and history or repair influence the location of the opening(s)?
Walking with the Georgians

The Eye of York was once part of a promenade, making an easy to follow route between Coney Street, Castlegate, the Georgian buildings surrounding the Eye of York and New Walk.
Specific issues to be considered in design development:-
- How can the connection to and from New Walk be made?
- How can the route along Castlegate be reinforced so as to start at the end of Coney Street, and clearly lead to the museum?
In the shadow of the Prison walls
People noted the drama of the scale of the Female Prison set close to the Foss.
Specific issues to be considered in design development:-
- How can design of a new route between the Female Prison and the Foss heighten the drama of this setting, without feeling oppressive and while remaining safe to use?
Gathered into the Eye of York
Once a place to elect and assemble, the significance of the Eye of York should be made visible.
Specific issues to be considered in design development:-
- People commented that as a specifically public place it should feel like a place to gather and spend time without needing to spend money.
A feeling of space with a story of enclosure
Can the outlines of the County Gaol and Military Prison panopticon be used to create differentiated spaces, seating and playful areas as well as preserve the sense of open space that came when the Prison walls were taken down. Are there lessons which can be learned from a place which combined (an extreme form of) enclosure with clear lines of sight and visibility?
Specific issues to be considered in design development:-
- How can a feeling of open space – which tells of the different past as the enclosure of the city centre ends – be created while making clear the routes through it?
- How can this space (and others) become playful spaces for younger visitors to the museum?
Quieter places of commemoration
The area needs places of quite reflection and commemoration. The commemoration of the massacre of York’s Jewish community in 1190 and the ongoing Holocaust Memorial Day events are crucial aspects of the area. In the 18th and 19th century, many people came through this area to be prosecuted, judged, transported or executed.
Specific issues to be considered in design development:-
- How can these people and their stories be evoked as people move to and through the area?
The Setting of the Museum
This first section spells out the importance of movement and of the routes around the surroundings of the museum. It is worth emphasising the importance of these existing and new routes in that the museum will (literally and metaphorically) be seen in new ways. These include:-
- From an approach across St.George’s Field, with clear wayfinding towards the “supercrossing” of the gyratory and approach to the museum from the south
- From a new public space on the former Castle Mills car park site, framed by new apartment buildings
- From a new bridge across the Foss, across the riverside and whatever routes / public space are created there to resolve movement and levels
- From a new margin between new public realm and the Foss (where the car park current sits), showing the castle in clear relation to the Foss
- From new public realm which replaces the car park, and whatever uses / landscaping / temporary structures are sited there
- From Clifford’s Tower, with revised landscaping and movement routes potentially changing the relationship between the two structures
The consideration of the setting of the museum gives an opportunity for the structure and history of the museum itself to be articulated and interpreted. The transformation of the two prisons into a museum is the most recent part of the story of this area. The development of the existing buildings and of any new buildings created to serve and link them give an opportunity to spell out these layers of history; something which is perhaps harder to do once inside the museum buildings.
Arrival and Orientation
People find the current arrival confusing – it says little of the structure of the museum or its broader setting.
It is important that:-
- Arrival at, and movement around the museum, should be accessible and easy
- Waiting – when necessary – should happen after arrival. It should take place within a planned internal or external environment, rather than simply in unplanned external space
- There is sensitivity to privatisation of public space, and entrance areas should acknowledge their value as public meeting and gathering space as well as “behind the paywall” orientation space.
- There should be clear orientation upon arrival, which either…
- …gives one clear route through the museum’s various sections, or…
- …gives clear signposting to the various sections so visitors can plan their experience.
- The creation of new building(s) provides the opportunity to overcome problems of accessibility into and between the upper floors of the two existing main buildings. But also…
- …to resolve level differences between the internal floor levels and the elevations of the various approaching routes.
Conclusion – making change together
One of the key aims of the original My Castle Gateway public engagement was to establish long-term relationships between existing stakeholders, places and groups or individuals for whom the area and buildings/spaces within it meant something special. There was realisation of, and positive debate around the fact that while development of an area like this requires investment in physical change that can only be achieved by relatively large organisations, much of the life which would animate future spaces and buildings would come from local people – whether via events, informal gatherings, or simply choosing to spend time there.
These briefing notes have noted the tension around public space being given over for private use. The experience of the Rose Theatre was largely positive, but in a “city of festivals” care needs to be taken to ensure that public space largely provides for the public – all of the public including those who cannot always afford ticket prices. York residents who feel that the city centre has been given over to tourists, or young people who want to live social lives but have limited cash, will only spend time in the city centre (including Castle Gateway) if there are opportunities to do so within their limited budgets. Parts of the city will only become people’s “third place” if they offer good, engaging public realm alongside paid offers.
Where this can be achieved though, the rewards are great. York has an active and engaged population; people will plant and tend trees, grow food in public places for the public, run arts and culture events, make music for the public, organise swimming in the rivers, research and articulate histories. People have shown a willingness to make change together, and the process of development as it progresses to the design stage will be richer for retaining the involvement of those who have shaped these briefing notes and that of the broader masterplan.
An interesting, thoughtful document that leads to a lot of thought -but for a start [though the following may sound pedantic], close to the start there is:
“Can the approach to the museum, or any other aspect of the development proposals reflect or reference in any way the original form of the castle?
Can the visual link between the Bailey wall and Clifford’s Tower be strengthened?
Can the walls be walked?
Can any new approach route enhance the city walls walk?”
-the first of these questions should really say ‘…an original form…’ as we’d need to choose a stage in its development; having chosen one that included the existing ‘Bailey wall’, the obvious strong link to Clifford’s Tower would be some low walling/benching/paving/way-marking clearly visible to complete their circuit; it is not quite clear what ‘Can the walls be walked?’ means -is this the ‘Bailey wall’? does it mean on a wall-walk allowing views over the wall? ‘city walls walk’, probably means the ‘City Walls Trail’ but it isn’t quite clear.
Hi Peter,
Many thanks for your comments, these are all excellent points. The document posted is a draft and in the final version, we can definitely clarify these points. By the question ‘can the walls be walked’ we did mean the remaining Bailey Wall of the Castle. We’ll be launching the second phase of My Castle Gateway soon and the question of the new public space (where Castle Car Park is now) will be discussed in detail. Ideas, such as yours, about how to evoke the circuit of the Bailey will be very much part of the discussion and we will add yours to our Flickr site where we archive, tag and draw together people’s ideas.
Do join our mailing list (if you haven’t already) to hear about events, if you haven’t already. Thanks once more for your comments and involvement.
Best wishes, Helen