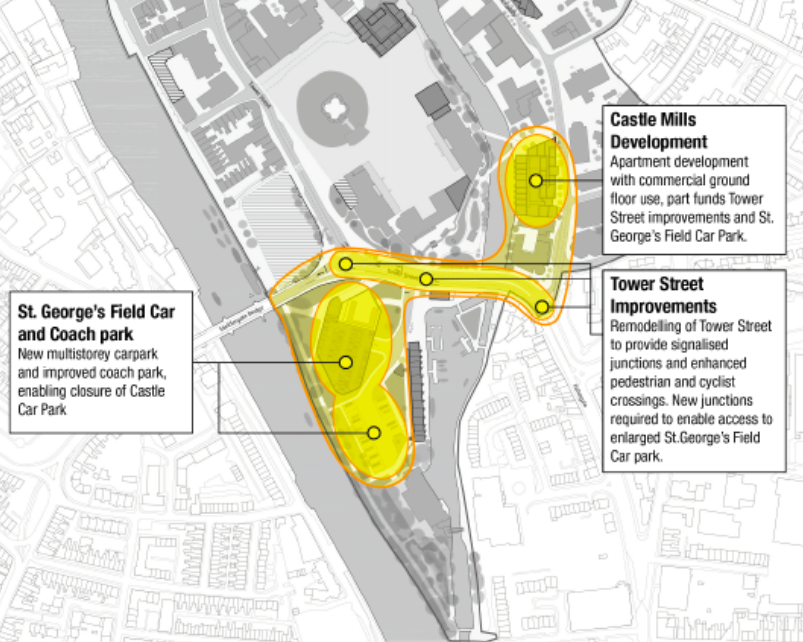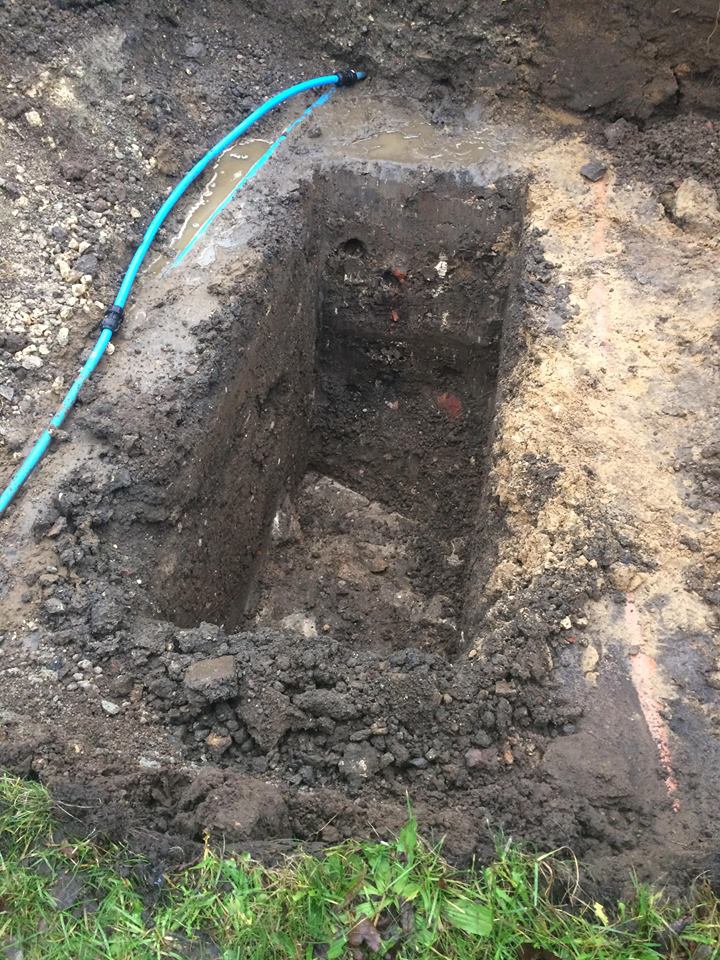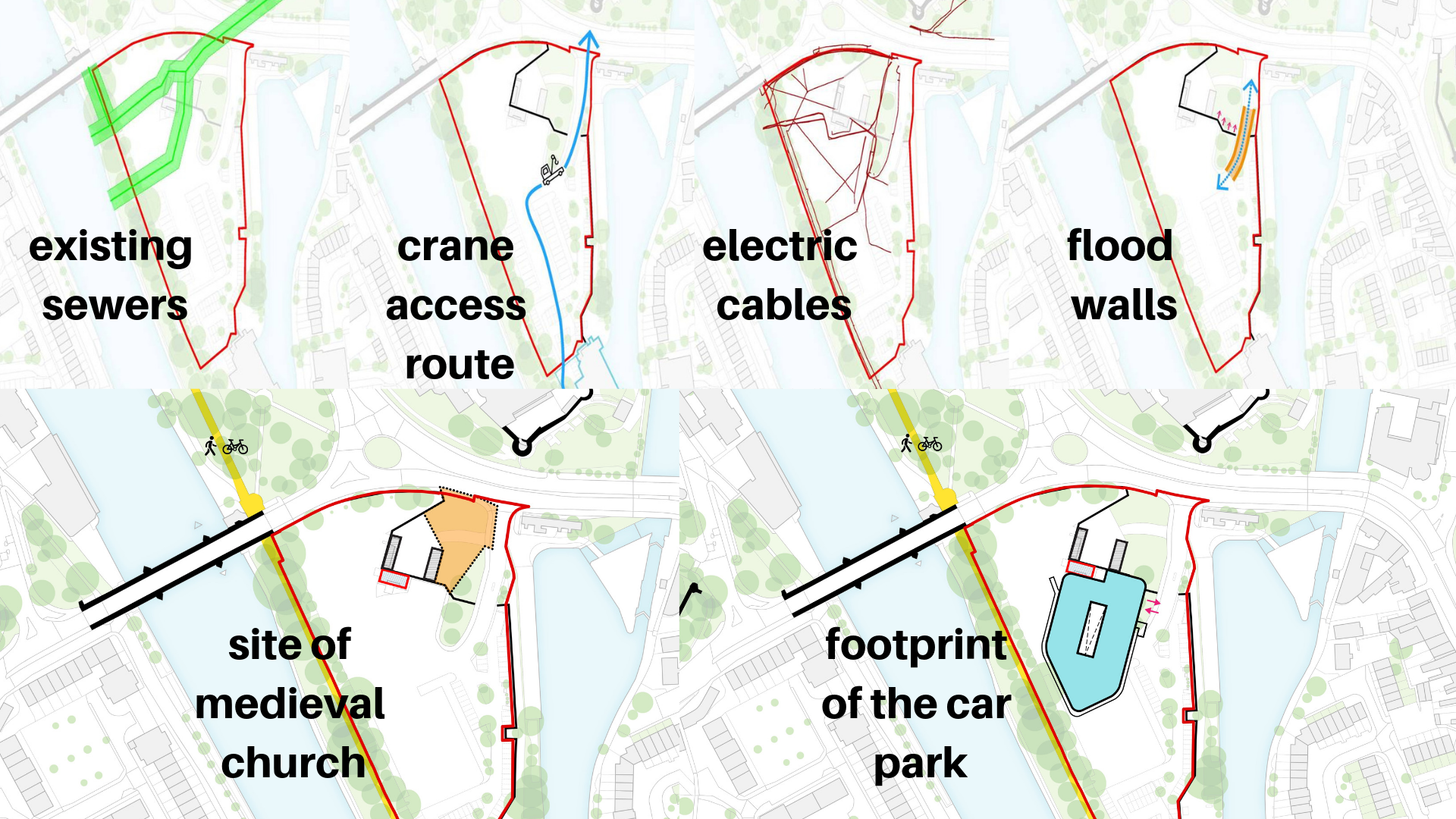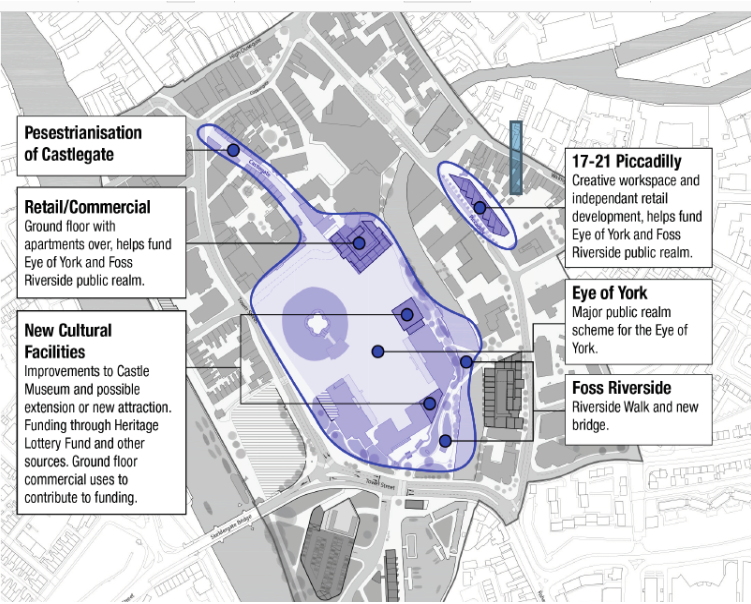Andy Kerr, Project Manager for the Castle Gateway Project, City of York Council
My Castle Gateway’s purpose is to open up the process of regenerating an area so that it works for York – to put York residents and businesses at the centre of something usually developed by experts behind closed doors.
This masterplan development process was truly energising, and a fantastic first step towards creating brilliant public spaces we all want to use. It is also changing the way we engage you with the opportunities and inevitable difficulties involved when heritage, multiple landowners, and so many different and often competing perspectives are involved.
As we move through the challenges of developing the area, we’re continuing our commitment to an open process; sharing the issues and working through the compromises which may be necessary to deliver regeneration which responds to the need of York – especially those set out in the public brief. This brief can and will evolve through further engagement alongside the project, and will always be a key reference point and measure of this scheme’s success.
The only predictable thing about this journey is that unpredictable things happen; for every leap towards creating spaces that generations of York people will love and use, there’ll be frustrations, hidden costs, unforeseen barriers, unanticipated compromises and new partnerships.
The hard work was always going to begin after the masterplan was published – this is the point where we can go ahead and pay for extensive, detailed surveys. We have broken the masterplan up into discrete ‘work packages.’ This means we can deliver the most important spaces first alongside the private development which pays for them.
Here’s a brief overview of what we’ve been doing since then to give you an idea of what’s going well, what challenges we’ve been faced with and how you can continue to shape the area/Castle Gateway.
St George’s Field and Castle Mills – Work Package 1
Going underground
The first work package involves building a multi-storey car and coach park on St George’s Field, which once complete will allow the council to close Castle Car Park to create the centrepiece public space around Clifford’s Tower and Eye of York. We will also take the opportunity to improve the junctions and pedestrian and cycle access around the inner ring road. It also includes the new commercial and residential building on Castle Mills – essential to pay for the multi-storey car park.

We’ve spent the last few months finding out exactly what challenges and constraints will shape the car park.
Any building on St George’s Field was always going to be shaped by the flood plain. The access will need to be on a higher floor as the ground floor will flood. Planning policy around flood plains means that is highly unlikely that the building will ever be considered suitable for any other use.
Building in a particularly important area of a city as rich in history as ours means another opportunity to explore and preserve York’s heritage. As well as archaeological boreholes, just before Christmas we had the York Archaeological Trust on site to confirm the exact location of a Medieval Chapel on St George’s Field. It has been partially excavated in the 1990s, but we needed to know exactly where it was so that the car park’s foundations do not disturb it. We are also working with Civic Archaeologist John Oxley to find a way visitors can engage with the buried monument.

But alongside the glamour of the ancient scheduled monuments, there’s a host of more practical things beneath our feet – we’ve surveyed water, utilities, ground conditions, the trees in the area and the topography of the land (which tells us how the land changes height across the area).
The position of the Medieval Chapel, the need for the Environment Agency to bring cranes on site, the position of electric cable and sewers (more on that below) all mean we’ve got a smaller footprint to build the car park on than we originally hoped. The smaller footprint has meant that we need to add an extra level to the car park to create the number of spaces we need to close Castle Car Park.
In considering a higher building we need to consider the impact on views of our wonderful heritage buildings. While the top floor of the car park will open up fantastic new views from which to appreciate and interpret this area of the city, we also have to build something that doesn’t dominate or destroy the views for anyone looking back from Clifford’s Tower or along the riverside.

The current design would be just one level higher than originally anticipated, with fewer total car parking spaces provided in this car park (down to 370 from the 400 in the masterplan) . This compromise means the building can be kept to the minimum size possible.
You may also have noticed one rather significant change in the area – the demolition of Castle Mills. We struck a deal with Newby, who are developing Ryedale House, who demolished it in exchange for temporary use to allow their work to happen. This saved the city £180,000.
Naturally, we’ve been working alongside the council’s own conservation experts as well as Historic England to work through potential designs for both the car park and the development replacing the now closed Castle Mills Car Park. The site would be turned into new apartment buildings (yes, plural – keep reading), with commercial uses at ground floor level, as part of the vision to turn Piccadilly into a vibrant city-living neighbourhood. We’re working on a design which protects the views form Clifford’s Tower, and has the potential to mask some of the less attractive views.
The plan is for the council to act as the designer and developer. This way we can help drive quality and raise the design standard on down Piccadilly. It will also put us in greater control of the number of homes available to rent or buy at affordable rates, when they are available for people to live in, not to mention generate a bit more money for the public purse.
Now is a good time to talk more about that sewer. The same one runs under both St George’s Field and the Castle Mills site. At St George’s Field there is a main sewer and an overflow sewer which flows in to the River Ouse, part of a key network which serves the whole of the north of York. For the car park, we can avoid building over the main sewer and are hoping to divert the overflow sewer – we’re waiting for an answer from Yorkshire Water about those plans.
On the Castle Mills site there is only the main sewer, but there’s no way to divert it so we’re working on a different solution. One building would become two, with a single span bridge landing between them. This bridge will play a huge role in reshaping the way we use the whole area. It will connect Piccadilly’s lively neighbourhood to the museum, and the riverside cycle and pedestrian routes which will flow around it. In an ideal world, this bridge and the museum’s own future development plans would dovetail perfectly. But back in reality, York Museums Trust’s plans are part of a much longer term project, and it is likely we are going to deliver this bridge before they have finalised their future designs. So we’re working closely with them to produce a design and landscape which could work independently but also offer the flexibility to adapt. This is all entirely normal – things happen on different timelines and we have to be ready for them.
So what stage are we at? We have taken all these challenges and opportunities in to account and will soon be sharing two really exciting proposals for St George’s Field and Castle Mills. We have been testing these with planners and other statutory bodies such as Historic England and the Environment Agency to get them right. The key next step, and one we can’t progress without, is for Yorkshire Water to confirm that our proposals for the sewer diversion will work, how much it will cost us for them to do it, and when they can do it.
We expect to hear back from them by the middle of March. We’ve had really positive conversations so far, and if they agree to the plans we’ll have a further 8 weeks of design work – we can’t start this work yet as we need to know the exact location of the diverted sewer first.
So our aim is to submit the planning applications for both sites at the end of May. Between now and then we need your views on the proposals and so we will be holding a number of events and using our social media channels to share the plans with you.
Piccadilly – setting the tone for a new neighbourhood
We’ve always been clear that Piccadilly is a big challenge because it is shared amongst so many private landowners. We’ll set a tone and design standard for future development, both with Castle Mills and the permanent building to replace Spark:York after its lease expires in June 2020.
Most importantly, we’re working with private developers to make sure they deliver on our shared vision to create a far more attractive community, where people enjoy living and local businesses thrive. We can’t control the number or nature of planning applications coming in on the street, but we can influence how the proposals interact with the public space and the quality of the design. The big idea – which we are close to agreeing with all of the landowners – would see all the major landowners sign up to deliver a section of a single plan for the streetscape. What this looks and feels like will be shaped by you. There will of course be constraints – finance, minimum widths for roads on which buses travel, and the most keenly felt factor of all at the moment is time. The developer of Ryedale House are progressing at pace with their project and they needs the universal design in place by April so they can start to put in to place the area in front of their site.
Work package 2 – (The soon to be former) Castle Car Park and Eye of York
We know that the bit of the masterplan people are most excited by is what will replace Castle Car Park. Instead of a sea of cars surrounding Clifford’s Tower there will be a new high quality public space, a new heart to the Castle Gateway where people can spend time, attend events, and enjoy our unrivalled heritage and history. We know how much this area means to people, which is why the masterplan just sets out what the space will be used for. How it should look and feel will be the next stage of our public engagement.

The multi-storey car park has to come first, and that means we’ve got until it is built – hopefully Spring 2021 – to put all our plans in place so the transformation of Castle and Eye of York is as swift as possible. So once we have submitted planning applications for the multi-storey car park in May, we will turn our attention this space.
This summer we’ll explore your hopes and ambitions for the Castle and Eye of York area. We will also temporarily close the car park throughout the next two years to host events – such as the Shakespeare’s Rose theatre this summer – to see what works and what lessons we can learn for the future. This will include a programme of cultural events and conversations about the city.
This is a really exciting time, and we don’t want you to miss out on any of it. So make sure you’re following us and giving us your ideas on facebook and twitter – and please share this blog with more York residents so they can join the conversation.
Get involved in My Castle Gateway:
Keep in touch via Twitter, My Castle Gateway Facebook page or via our mailing list (join on the right hand side of this page)
Join the discussion on the My Castle Gateway Facebook group
Follow our project post its and photographs on Flickr.
Drop us a line: mycastlegateway@gmail.com
I do like what you are doing with the Castle Gateway as a whole but I have concerns about the St George’s Field development. The beauty of this site are the trees – many years old and of considerable size and providing a wonderful wildlife habitat (currently a kingfisher with young).
I don’t have an objection to the multi-storey carpark but it is the scale – ie height. I would like to see the carpark kept in scale to the trees of this mature
tree-scape. The trees should be preserved.