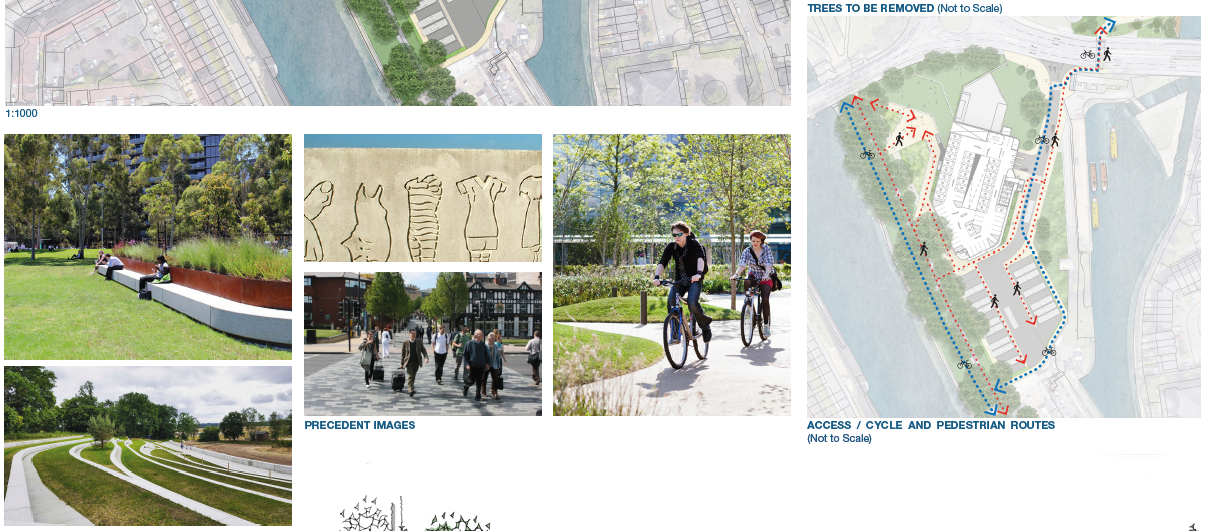
Andy Kerr, Castle Gateway Project Lead
My Castle Gateway is built on sharing ideas and working through issues together, and that is as important as we approach our first detailed planning applications as it was when we were pulling together the wider masterplan.
On work package one which contains the multi-storey car park on St George’s Field and the Castle Mills residential development, we know there are a couple of things we haven’t got right yet.
This includes the new cycle route that links St George’s Field with the new pedestrian cycle crossing over Fishergate gyratory.
This part of the site has to do a lot of things; it is the new cycle route, the entrance for vehicles in to the new multi-storey car park and coach park, and one of the walking routes for pedestrians leaving the car park.
And it has to do all this in a tight space which will be a real challenge to expand. Firstly the road has to go over the existing flood wall, and there are some immovable objects surrounding it. To one side of the road is the Yorkshire Water pumping station, while the green space in front of the pumping station is the location of a Scheduled Ancient Monument. To the other side is an existing retaining wall and a road entrance to the Environment Agency flood barrier. On that side there is also vehicle access to the Foss Basin and a pretty poor quality storage building. The council don’t own these buildings, and so any land outside of the current road in to St George’s Field could only be used with the owner’s agreement.
Another factor is the proposed apartment building that is part of work package 3. This will play an important role in paying for all the exciting ambitions of the masterplan. We need to make sure we leave enough space for this new building as well.
We are working hard to make sure this space works for pedestrians, cyclists and vehicles in a safe and positive environment. In the first instance this is looking at how we best use the existing space, but if needed we will try and achieve more space working with neighbouring land owners. The encouraging thing is that we have time – we can continue to refine this plan, and we’re committed to working with the people who’ll use the junction and cycle lane to get the best of the existing space, and any more we can draw in from our neighbours.
One of our key aims is that the cycle route is continuous and doesn’t have to cross over to the car park side of the road. We do need to keep two lanes for vehicles because we need to make sure cars that want to access the multi-storey car park do not back up on to the gyratory, and that cars leaving the car park don’t get stuck trying to get past queuing traffic the other way. If traffic did start to stretch back on to the gyratory this could bring traffic to a standstill, causing problems for air quality and all road users.
Our plan is to keep working on a number of solutions and involve the people who will use the space in the design. We are proposing to have a separate design workshop with the public to consider these challenges and look at co-design. We are currently working out whether this workshop needs to be held after the local elections, as there are restrictions on council public engagement during the six weeks before the vote (a period known as purdah). This date will be advertised soon through our social media channels and mailing lists.
We will proactively contact all cycling and walking groups. If you want to be individually contacted about the date for this workshop, email [email protected]
“We do need to keep two lanes for vehicles because we need to make sure cars that want to access the multi-storey car park do not back up on to the gyratory, and that cars leaving the car park don’t get stuck trying to get past queuing traffic the other way. If traffic did start to stretch back on to the gyratory this could bring traffic to a standstill, causing problems for air quality and all road users.” As usual, highway design and flow modelling first, pedestrian and cycle provision to ‘fit in where we can’. What is the problem with vehicles leaving the car park having to give way to cars entering from the main road? Pedestrians and cyclists will be expected to wait for the crossing over the dual carriageway but drivers must be able to leave when they want to!