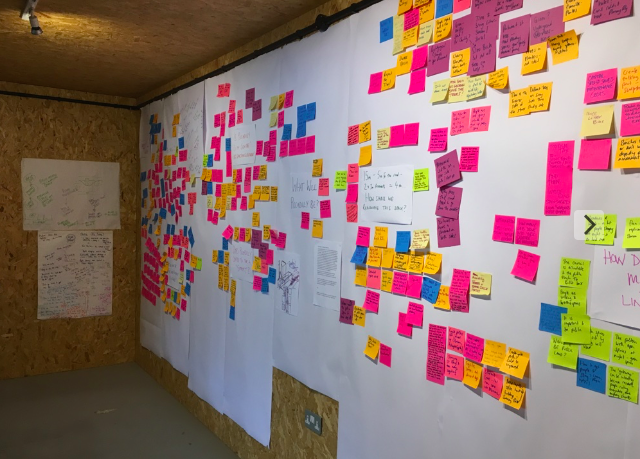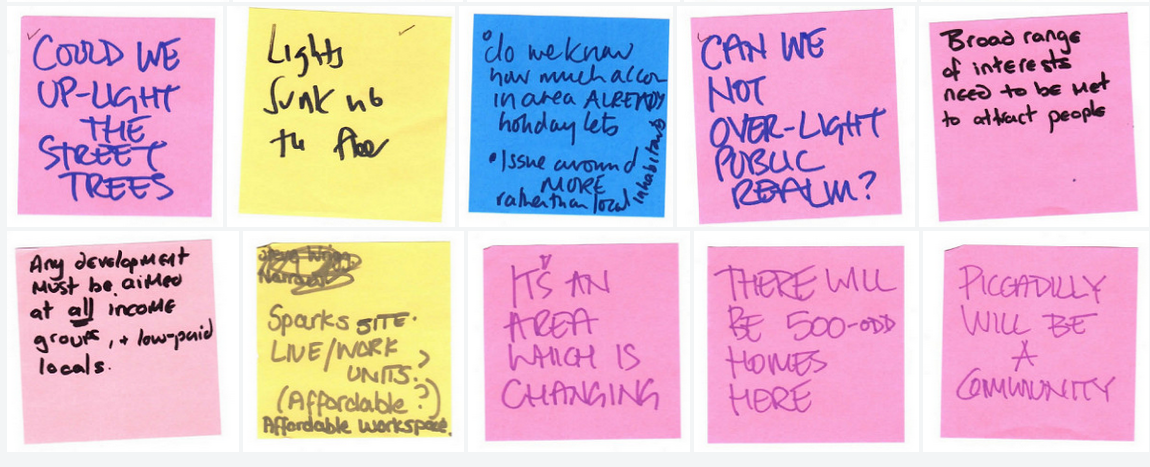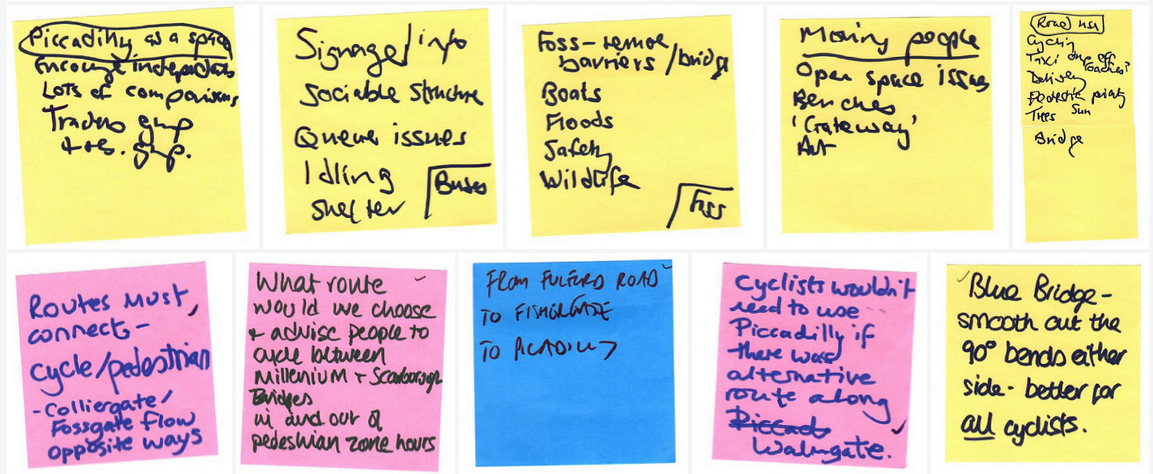
The masterplan vision for the area – informed by the My Castle Gateway brief – was:
• Piccadilly as the heart of a thriving city centre neighbourhood
• City centre living appealing to those attracted by proximity to the historic city centre
• A lively atmosphere generated by small and independent businesses including creative industries, workspace, cafés and bars
• To narrow the road to create a pedestrian friendly avenue.
• An alternative to national ‘high street’ brands and experiences.
My Castle Gateway ran five events between 13th February and 27th February looking at Piccadilly from different angles, in terms of green, uses of public space, movement and lingering, bus stops and connections to the Foss and a further public event on 3rd March to draw out the brief from input gathered. This is a draft brief for further comment and reflection, do comment below or to mycastlegateway@gmail.com.
The brief
Overview:
• Narrow the road: Reduce the road (carriageway) width to the minimum allowable and creatively deploy the additional space for a variety of pedestrian uses
• Meander the road, slow the traffic: Use some of this additional space to meander the road, as part of a range of measures to reduce vehicle speeds
• Use the meander to create new mini-public spaces: Plan the meander of the carriageway route to create a series of spaces which relate to buildings and side routes. These spaces can be used to encourage different public uses, supported by trees, planting and benches (or other street furniture).
• Increase community ownership: Ownership of the new area of public realm will be key to animating and caring for them, making the early establishment of traders’ and community associations vital.
• The bridge is for moving and lingering: The new bridge is a key movement route but also creates possibilities for spending time near the Foss, as does the new public space between the Castle Mills buildings.
• Seeing the Foss: Visual links with the Foss are felt to be important; where we have design control we should maximise them and elsewhere engagement with developers to achieve this should be encouraged.

Piccadilly: the city centre – or something different?
Emerging from the various discussion was the sense that Piccadilly was something different to the city centre. But it needs to …
• Be better connected to Parliament Street. This means both…
o Practically. Current light phasing at the intersection of Parliament Street, Piccadilly, Pavement and Coppergate favours traffic and discourages pedestrian movement. Re-phasing the lights to give a pedestrian green after each traffic phase would vastly improve connectivity on foot. Crossing at Merchantgate is also problematic with a confusing junction and wide road to cross, and improvements should be made here too.
o Visually. The views of Piccadilly from Parliament Street are unappealing. All design opportunities (structures, tree planting, lighting) need to be used to improve visual connection and to provide a reason for people to explore.
• Feel like a neighbourhood. The combination of a large number of new apartments on or near Piccadilly and the introduction of new commercial premises at street level has the potential to create a vibrant neighbourhood with its own identity. Equally it could result in a lot of new residents and disconnected businesses; connections could be forged by the early establishment of trader associations and community associations that will make it feel ‘owned’ in a way city centre streets don’t.
• Acknowledge and keep its unique scale and identity. Piccadilly is a 20th century road and has a scale and grain (size of plot and size of building) which sets it apart from Fossgate and other neighbouring streets – something different to the medieval city centre. Both the architecture / environment and the businesses should be different to reflect this – not just coffee shops and with as much ‘making’ as possible to reflect its industrial heritage.

The big idea for movement, lingering and greening: Meandering Piccadilly
The character of Piccadilly as a street outside of the city centre means it needs to reconcile pedestrian street use with the movement of vehicles. In discussions an idea kept emerging: to use the opportunity of narrowing the road to also meander it.
A key design goal must be to reduce vehicle speeds to 20mph (preferably less). This serves two important functions:-
• It means that traffic can co-exist with street activities (sitting out, lingering, informal pedestrian movement)
• It means that segregation of cycle routes becomes unnecessary, freeing up more overall width for pedestrian public realm and activities.
Given the proposed new developments, a meandered road would both allow the road and taxi drops offs to be brought close to the new hotel entrances while, on the other side create a wider public space outside of the small independent businesses (where Spark is now), something that could be reflected in front of the new small independent businesses under Ryedale House and the Castle Mills apartments.
Discussion with visually impaired participants in events led to a clear articulation of a wish for clear pedestrian movement routes. This was expressed as a wish for…
• Clear and continuous routes along Piccadilly – footways which are separated from seating / planting / spill-out areas by tactile demarcation of some sort (tactile strip, a low kerb)
• Clear crossing points across the carriageway (formal pedestrian crossings) which would contribute towards reducing vehicle speeds, and which could be combined with a meandering route in creative ways.

Greening Piccadilly
Planting – and especially trees – was seen as psychologically significant, creating a sense of calm, bird song and a change in colour and character throughout the year. It was also felt important to have trees of sufficient scale and presence that they break up the visual mass of the substantial enclosing buildings. This points towards ground-planted trees rather than trees in tubs.
Rather than see Piccadilly as ‘an avenue’, the proposed meander allows for something more interesting than a simple linear avenue. Instead of a ‘monoculture’ of trees, trees and planting can respond to the different conditions of light and ensure the ‘right tree is in the right place’.
The meander creating space for trees and placement of trees should be chosen specifically to avoid the underground utility services. The green was seen as important to create what was termed by one participant, a visual meander when looking down Piccadilly from Parliament Street with trees breaking up the taller buildings and allowing the eye to be drawn down Piccadilly.

New mini-public spaces – and bus stops
The new mini-public spaces created by the meander could make room for the things/activities people said they wanted. These included “spill out” space for the small units, planting and trees, benches (where you can spend time without spending money) and, outside Ryedale House, a bus stop.
It was clear from discussion that waiting for a bus should be seen as just one of a range of “lingering” activities which the public realm should support and make attractive. Good timing information (the stop should have live timing information) frees bus travellers to make better use of their time, allowing use of local shops and other businesses when waiting times are certain. The use of a custom-designed shelter – dry waiting space for bus users but also a focus for public seating with visual links to surrounding businesses – would allow its own identity, customised advertising and information for local traders, and possibly a way to communicate histories of Piccadilly.
The aim should be to create public space which benefits both the people who use it and the businesses which surround it, ensuring that these businesses, along with local residents, feel ownership and motivation to care for the place.

The new Bridge and public square
The new bridge was seen as a place for both connection and for people to spend time. There was much discussion of the success of the Millennium Bridge with its incorporated seating, but the landing points of the bridge are equally important (the bridge at Hungate lands in narrow alleyways, the Millennium Bridge links two broad green spaces).
The new public square was seen as being important in creating a visual connection towards the river. Even if the river itself could not be seen, the space created by the bridge should create a feeling of green, light and open space, with views to the Prison and Castle walls.
The square can give a feeling of access to the Foss, with places to sit. The park should be enlivened by designing in as many uses as possible (as per the Power of 10+) from cafes, shops, seating, cycling and walking to places for children to play.
I agree with making Piccadilly more attractive and pedestrian and cycle friendly. However, as someone with retail connections in the area, I should point out that Piccadilly is the only access to Fossgate and adjacent streets. If so, this access route cannot be shared safely with pedestrians.
These comments seem very well considered to me. I support the concept of a meandering series of spaces but with an obstacle free straitish route for people with sight and other disabilities. The brilliant High Line in New York has a similar layout.