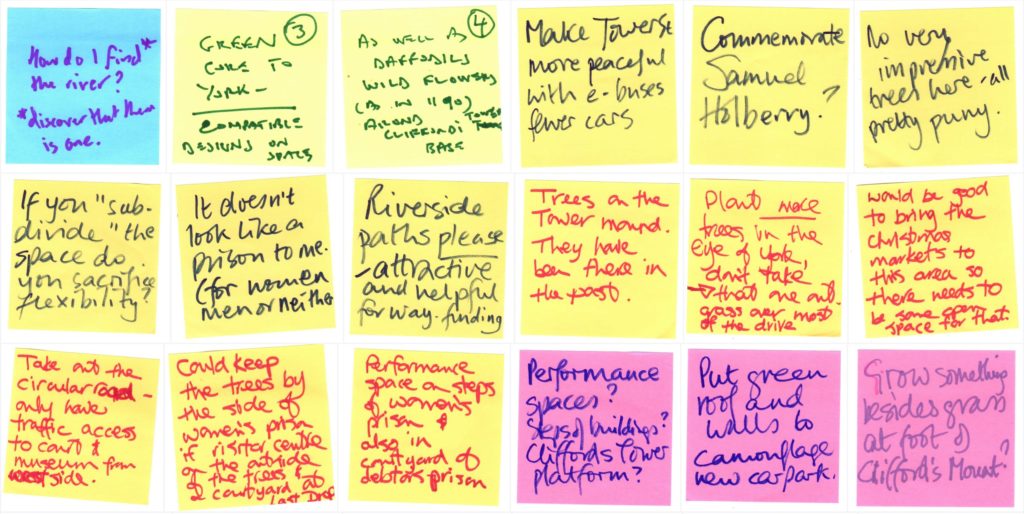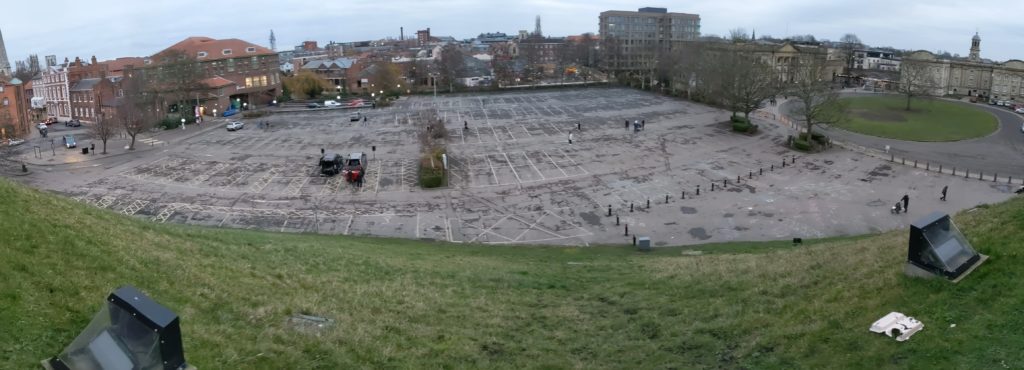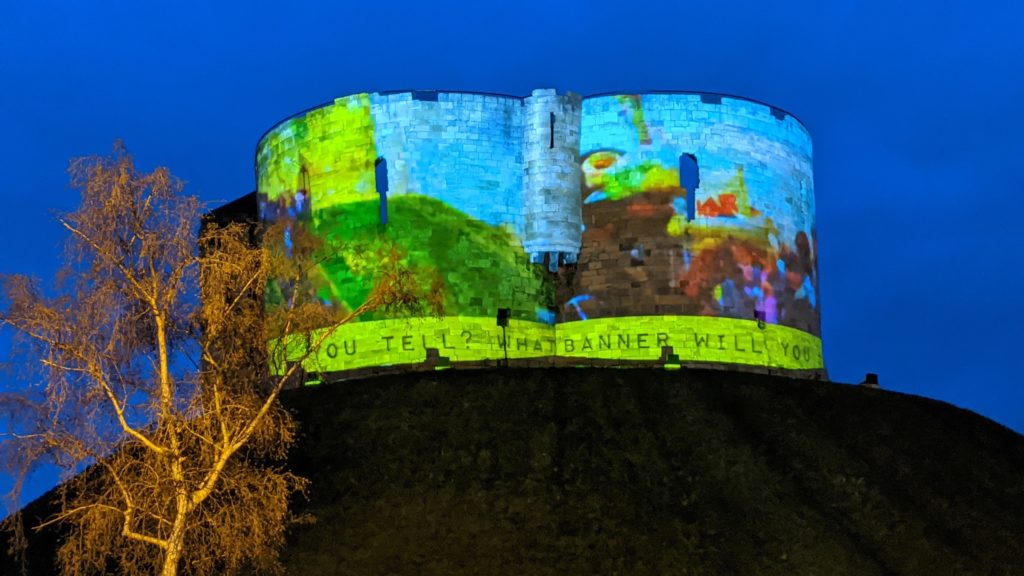
Having got the Open Brief to a draft version which we had discussed at length with the council and with members of the Advisory Group, it was time to take it for a walk around the Castle Gateway area with members of the public – some of whom had been involved with previous events but also some new faces. Our two walks had around twenty participants and so gave a good range of feedback. As always, a fair chunk of this was via Post-Its and these – along with some emailed comments – are on our Flickr website and have been tagged to be searchable (as have the other 7,000 or so images).
We spelled out the background to the Open Brief and the structure we had used – two layers of information, the first of which seeks to evoke what people will be doing in a future Castle and Eye of York area, and the second setting out some of the design challenges that this brings. We also spelled out that some of the brief applies across the whole area, whereas other elements refer specifically to the three main spaces – the current car park, the green roundabout we call the Eye of York, and the area between Clifford’s Tower and the court building.
Each walk gathered at the foot of the Clifford’s Tower steps, before heading across the car park (sadly full of cars again after the glorious emptiness of the EyeProject event) and onwards to the Eye of York and returning to the base of Clifford’s Tower. This being winter, and it being cold, we retreated to Spark for discussion afterwards.

There was general support for the proposals for the car park; people were excited by the possibility of the Foss becoming more a part of the space and the extension of the route along Castlegate into the site and towards the Castle Museum. The issue of flexibility – reconciling big public events (and particularly something physical and “Rose Theatre-like”) with smaller-scale spaces which welcomed casual use was flagged up and seen as a major design challenge.
There was discussion about how much could be realistically fitted in and co-exist, and especially contrasting uses; was there sufficient distance between children shrieking their way through fountains and a place of reflection at the foot of Clifford’s Tower? But there was a hope also that landscape could be used creatively for this purpose – levels, planting and trees.
In the Eye of York, people questioned how the space would change with a possible new movement route through the Bailey wall. There was a clear wish to restrict vehicular access to just sufficient for servicing and for secure access to the court, and to re-shape the hard and soft landscaping with the freedom this would allow. People recognised the challenge in making this a welcoming space – surrounded by buildings which imposed authority, and with memories of the anti-personnel white noise in the Female Prison portico in many people’s memory from previous walks. But participants also saw the potential for the space to be a place for performance (outside court hours) – an arena made by the buildings and with Clifford’s Tower as a backdrop.
The current road between the court and Clifford’s Tower was accepted as unsuitable – with vehicular access reduced there was agreement that it needed to visually change to signal new priorities for pedestrians. There was also a questioning of how cycle movement should work through this space and the area as a whole – how detail design could resolve conflicts between people on foot and on bikes and between people moving and people lingering.
Reflecting on the walks with participants afterwards, there was much discussion of landscaping and trees. Did “The Lowry Test” take precedence over wishes for more tree cover? How much removal of existing trees was acceptable to allow re-shaping of the space? Were the existing trees of particular value? How would landscaping be maintained and how could naturalistic planting work within a heavily-trafficked area? And how could the weather be tempered (there’s nothing like a walk on a freezing, windy day to sharpen appreciation of this) using planting, trees, changes in level or sheltering structures?
There was also reflection on the EyeProject event and conversation around how effective and how startling projection onto Clifford’s Tower could be. This led to conversations around detail design being driven by experimentation, and the idea that it didn’t all have to happen at the same time.

In addition to these walks we had a workshop with MySight and walks with visitors to the Red Tower (which will be written up separately) and we are planning discussions with specific groups who have interests in specific aspects of the area – homelessness, performance, skateboarding, avoiding spending. We’ll ensure that all valuable input from these helps shape the final Open Brief.