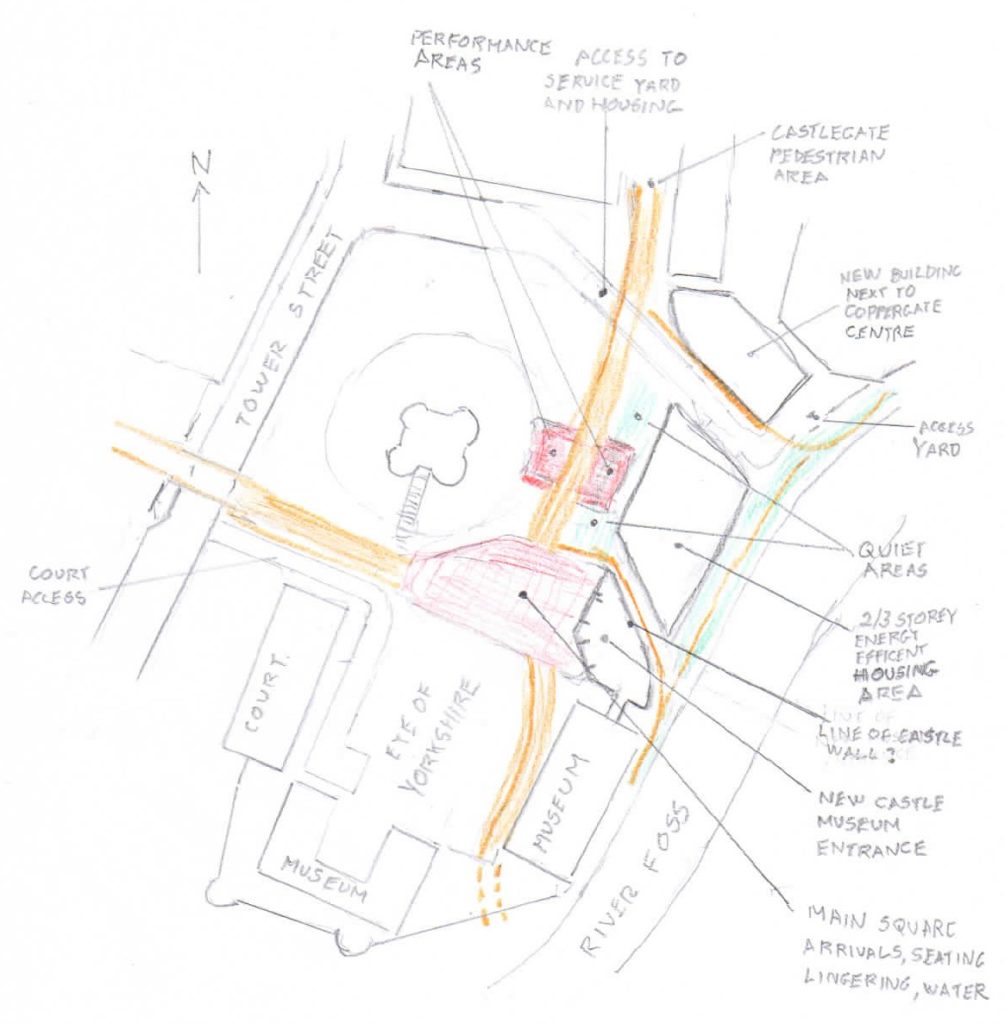Chris Donegani has been to a lot of our events, and he joined us for one of our recent Debating the Open Brief walks. His response to this was an alternative proposal for the Castle car park, suggesting a different way to provide some of the key elements in the draft Open Brief, while responding to affordability questions. I’ll hand over to Chris:-
“A wide boulevard links Castlegate to the existing museum entrance/possible future opening in the wall. A wider paved area either side opposite Clifford’s Tower provides a central event area. So, heading out from the existing Castlegate, you see on the right a grassed area to the foot of the motte of Clifford’s Tower, then a large “arrivals/meeting area” at the foot of the steps with water, stone seating etc, then the Eye of Yorkshire.
On the left, first a building, or series of buildings wrapping or curving round the back of the Coppergate centre – perhaps 4 storeys or so (making the current ugly rear elevation more attractive). Further on, also on the left, before the Last Drop a new museum entrance building . Irregular in shape, front facing the arrivals area, right hand side facing/connecting with the last drop, left hand/rear a plain wall mirroring the position of the castle wall. Access from the “extended Castlegate” boulevard to the River Foss along the side of this wall.
Along the River Foss a nature corridor and path.
Nothing too radical so far. But then…

Build new housing in the remaining space in the car park. Screened from the boulevard. High quality, energy efficient, two or three storey, with the “seascape of roofs” so important within the walls ( I’m thinking of Norwich here).
This has the advantage of raising additional revenue to fill any possible gap in funding the car park. It provides good housing in the city. It adds sensible detailing to the views from Cliffords Tower. It helps the transition in height from ground level in the car park to Coppergate and the hotels on Piccadilly It adds people and activity to the area all through the day and evening and all year. By building the north side of the new museum building as a plain wall to mirror the position of the castle walls this helps define the castle. By allowing the new housing to come close to it, it mirrors how housing in York comes up to the city wall. It also continues the feeling of compactness that exists within the city walls.
The wide boulevard, the arrivals plaza and the Eye of Yorkshire still leaves space for many of the other uses raised in the consultation.”