1. INTRODUCTION
A planning application for a new public space at the Castle and Eye of York was submitted in February. You can view the planning application and responses to the statutory planning consultation via the Planning Portal quoting reference number 22/00209/FULM. The responses are currently being considered by the local planning authority.
In response to objections and comments made to date, the council’s Regeneration Team, as applicant, submitted amended plans and additional information at the end of May which can be seen via the planning portal using the details above.
This blog summarises the amendments, including these key changes:
• The redesign of Tower Street to incorporate additional blue badge parking.
• Changes to the vehicular access point into the ‘Eye of York’ from Tower Street.
• The positioning of proposed trees within the scheme.
The Local Planning Authority will now reconsult council and statutory consultees relevant to the revisions that have been made to enable further comments to be provided prior to officers taking recommendations to Planning Committee.
2. TOWER STREET & CASTLEGATE SQUARE
A number of respondents commented on the loss of blue badge parking through the closure of Castle Car Park. The revised scheme at Tower Street in front of the Hilton Hotel proposes to make the planted swathe narrower and move the alignment of the Hostile Vehicle Measure wall to increase the number of blue badge car parking spaces on Tower Street from 6 to 11.
The council’s Executive will be considering the approach to replacement parking as part of the wider Castle Gateway masterplan on 16 June 2022.
Movement levels
The council’s Highways team requested the shared space to be replaced by a more formal road. The revised plan proposes the addition of raised kerbs and pedestrian crossing points to protect pedestrians from vehicles (NB. This is now contrary to the February FAQ 3.1 accessibility section which had initially proposed level access across the site, although there are raised crossing points and the remainder of the site is still level access).
TOWER STREET & CASTLEGATE SQUARE
Design changes from the previous masterplan
1. Pavements along Tower Street are set to a higher level with raised kerbs delineating the boundary between pavement and carriageway.
2. All pedestrian crossing points have been formalised through the use of tactile paving and contrasting materials. These crossings are at carriageway level.
3. All pavements have been set to a minimum width of 2m.
4. The alignment of the radial path has been modified to accommodate additional blue badge parking along Tower Street.
5. The pedestrian crossings on Tower Street and the access points serving the radial pathway encircling the motte have been aligned.
6. The profile of the Hostile Vehicle Measure wall has been realigned to accommodate additional blue badge parking along Tower Street.
7. The service area for the Hilton Hotel has been delineated through the use of raised kerbs.
8. Cycle parking has been retained.
9. Hilton Hotel access point has been reconfigured to allow for easier access by vehicles.
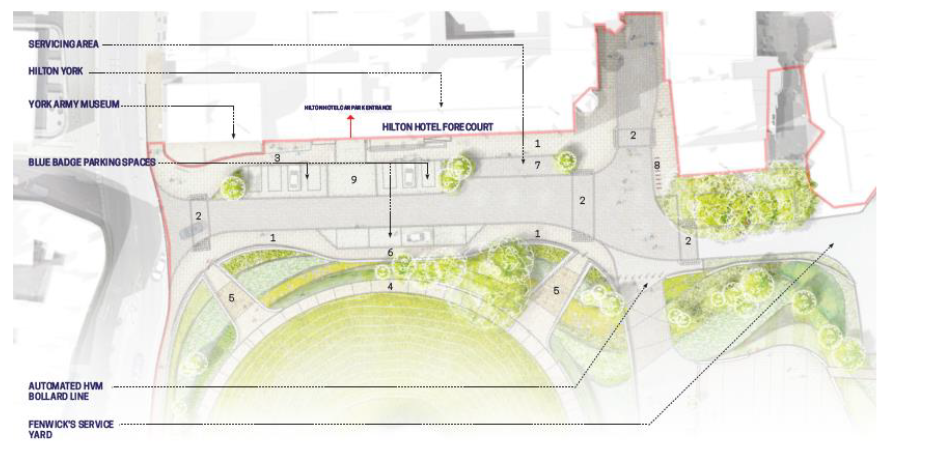
3. VEHICLE ACCESS POINT INTO EYE OF YORK
The council’s Highways team requested revisions are made before the Eye of York Hostile Vehicle Measure bollards, so that a large vehicle that turns in to the space but is not permitted access can turn round without having to reverse onto Tower Street. The revised plan proposes a reinforced low visual impact grasscrete area in front of the Court building that could accommodate a turning head for larger vehicles.
Management of access control to the Eye of York via the Hostile Vehicle Measure bollards would be dealt with as a planning condition at a later stage as part of a wider strategy for the City Centre.
VEHICLE ACCESS POINT INTO EYE OF YORK – Design changes from the previous masterplan
1. Access – the carriageway serving the Crown Court and York Castle Museum has been moved to increase the pavement width accessing the site. This pavement is now 3m wide at its narrowest point.
2. A grasscrete turning area has been provided to allow larger vehicles to turn and return to Tower Street, if they take a wrong turn and aren’t entitled to access through the Hostile Vehicle Measure bollards. It is envisaged this will be infrequent.
3. The Hostile Vehicle Measure automated bollard line has been moved closer to Tower Street.
4. Trees have been repositioned away from the entrance area for Clifford’s Tower. These trees will not block key views or obscure the profile of the motte.
5. Trees have been repositioned to avoid easements (areas where utility companies require access to pipes and cables below ground).
6. Trees within easement zones (utility pipes or cables) are now within raised planters.
7. Wall extended to continue Hostile Vehicle Measure secure line.
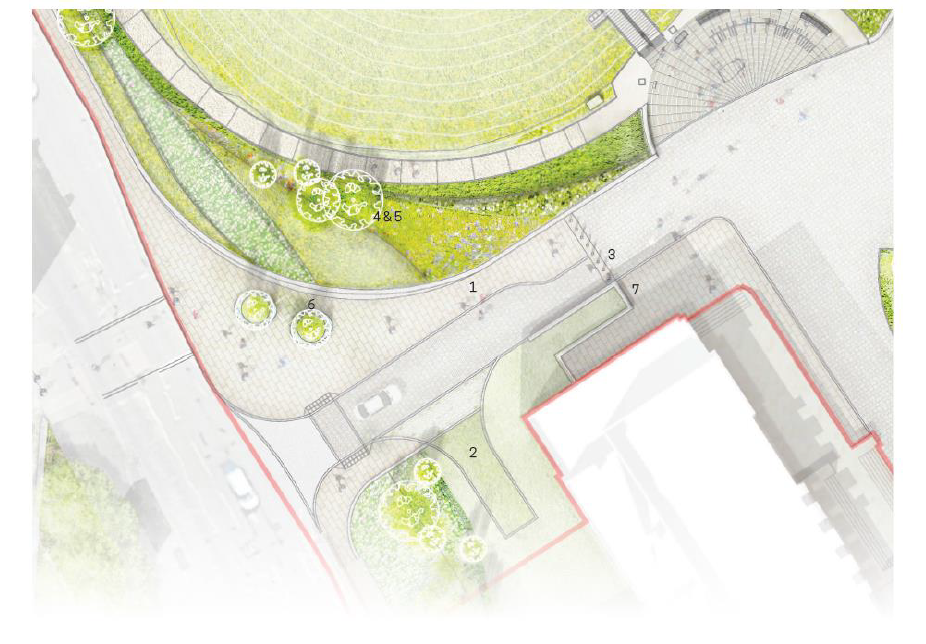
4. CLIFFORD’S TOWER
English Heritage submitted concerns regarding the position of the proposed radial path around the base of the motte where it arrives at the new arrival space, benches and timeline feature at the base of Clifford’s Tower.
The revised proposal moves the Hostile Vehicle Measure bollards and wall at the Eye of York access point further away from the Clifford’s Tower arrival space to ensure there is adequate circulation space for people gathering at the base of the steps, and also a new path to the rear of the entrance space to ensure that this new space can remain as constructed. The position of the plaque commemorating the Jewish victims of the 1190 massacre has also been amended on the plan to show the correct location where it has been re-installed by English Heritage.
CLIFFORD’S TOWER – Design changes from the previous masterplan
1. The alignment of the circular path around the motte has been modified to accommodate additional blue badge parking in front of the Hilton.
2. The entry points, from Tower Street to the circular path, have been realigned.
3. The profile of the Hostile Vehicle Measure wall has been realigned to accommodate additional blue badge parking along Tower Street.
4. A pathway has been introduced around the entrance space to Clifford’s Tower. This will allow the English Heritage scheme and benches to remain as-built.
5. Tree planting repositioned away from the entrance space to Clifford’s Tower.
6. Tree planting repositioned to avoid areas with utility pipes or cables.
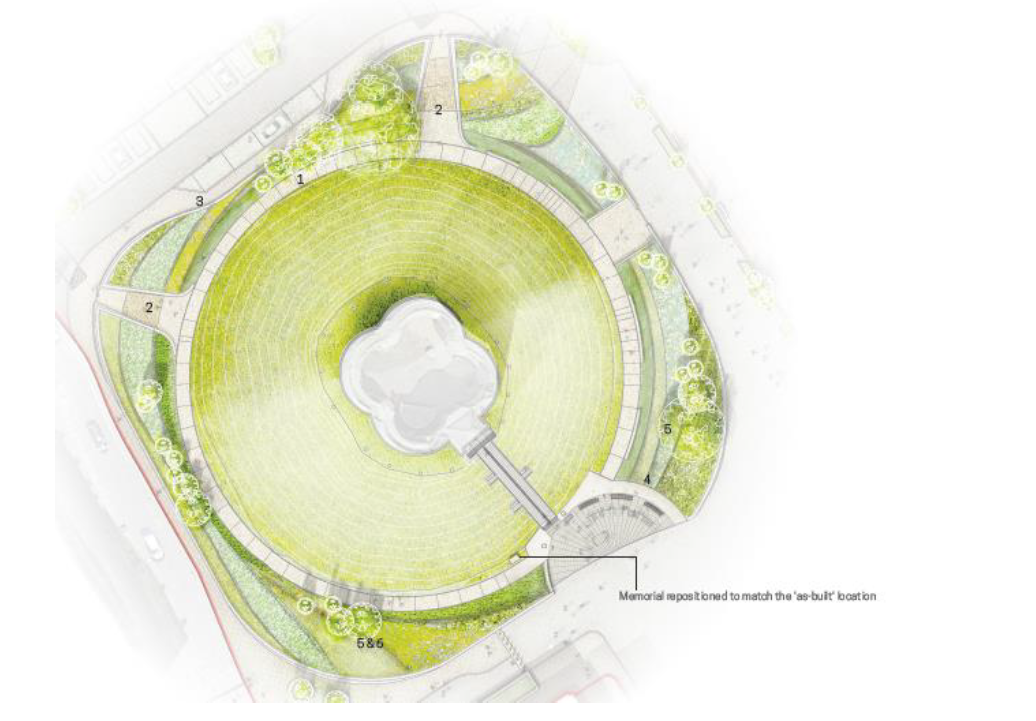
5. TREE POSITIONS
English Heritage and Historic England noted Clifford’s Tower and its motte and its relationship with the other key buildings within the site is crucial to the understanding and sense of place. They felt that the initial proposals, particularly because of the density of new trees proposed, risked detracting from this prominence and visual interrelationships, thus harming the strong historic character of this space. The revised plans reposition the proposed trees away from the Clifford’s Tower arrival space.
Yorkshire Water noted the need to ensure that no trees or structures were over the utility easement zone (where companies require access to pipes and cables below ground). The revised plans either move trees over areas with utility pipes or replace them with raised planters.
TREE POSITIONS – Design changes from the previous masterplan
1. All trees along Tower Street, which sit within the utility easement zone, are proposed in raised planters.
2. The proposed trees along the edge of the motte have been moved away from utility easement zones.
3. The two trees near the crossing from Tower Gardens are proposed in raised planters.
4. No change – the existing trees highlighted are currently within the utility easement zones. These are to be retained.
5. The proposed trees highlighted have been repositioned away from the arrival space to Clifford’s Tower.
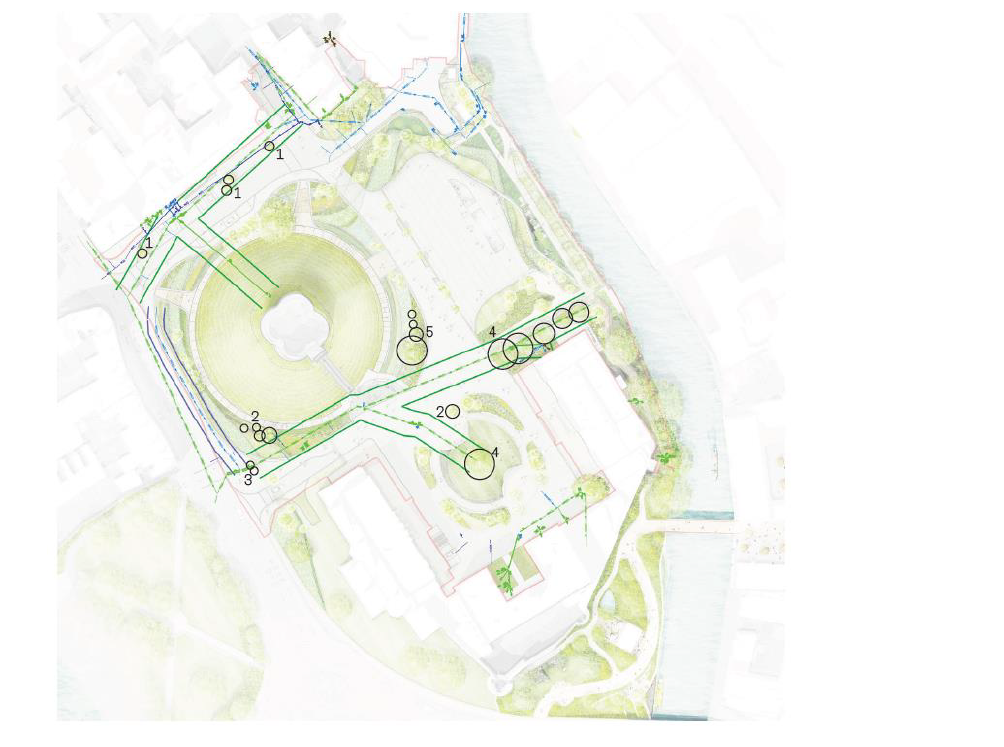
6. LIGHTING
The initial lighting and was supported by the Police. Historic England and the council’s Design and Conservation team felt that the physical presence of numerous new tall lighting poles harmed the setting and had concerns regarding the impact of night lighting on ambience.
The revised lighting scheme has a reduced number and lower column height to minimise the potential for harm on the heritage assets.
Temporary arrangements for additional lighting for events will be provided when needed.
LIGHTING – Design changes from the previous masterplan
-Event square – 15m high lighting columns omitted and replaced with 8m high columns
– Eye of York – columns omitted and replaced with 1m high bollards
– Access route to Eye of York – column quantities reduced and locations adjusted
– Tower Street – column layout updated to reflect landscape linework changes
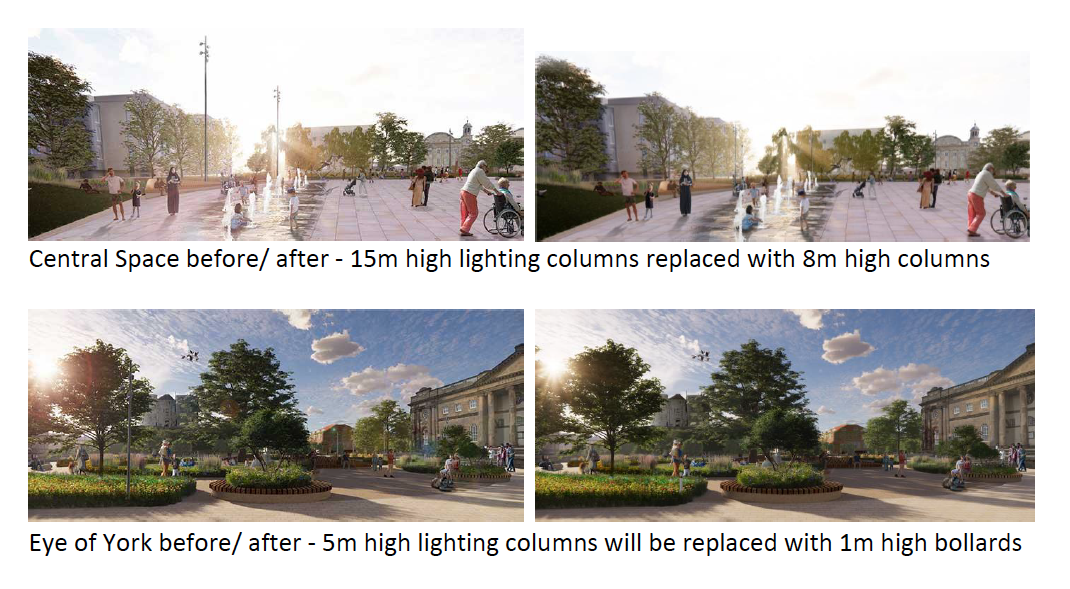
7. EYE OF YORK
The design rationale for the Eye of York scheme submitted for planning, the constraints within the Eye of York area and how people would like to use the space in the future have been discussed in depth throughout the My Castle Gateway engagement, as recorded in a series of blogs, the latest of which are below:
o December 2019: New Public Spaces Open Brief – The Eye of York
o 4 August 2021: The Eye of York – how to combine active uses trees and planting
o 11 August 2021: The Eye of York – A summary of discussion so far
o 21 August 2021: The Eye of York – Responses to the four design options
o 21 November 2021: The Eye of York – Catching up before the planning submission
Some consultees had requested additional greenspace in the Eye of York. Historic England and the council’s Design and Conservation team had questioned the suitability of the informal design approach that runs counter to the unique strong formal qualities of the surrounding Georgian architecture. However, the initial proposals that included a more formal design for the space where broadly not supported during public engagement, where there was a preference to retain the existing tree and circular grassed area.
Whilst the planners recognise that the concept design seeks to do everything set out in the public open brief, it is proposed that a planning condition will be added to agree the detailed design for the Eye of York at a later stage including further consultation. This would also enable the Eye of York design to be reviewed in sync with any emerging future plans for the Castle Museum.
EYE OF YORK – Design changes from the previous masterplan
– These are explained in the ‘Clifford’s Tower’. ‘Tree Positions’ and ‘Vehicle Access to Eye of York’ sections above, no further design changes are proposed at the Eye of York space.
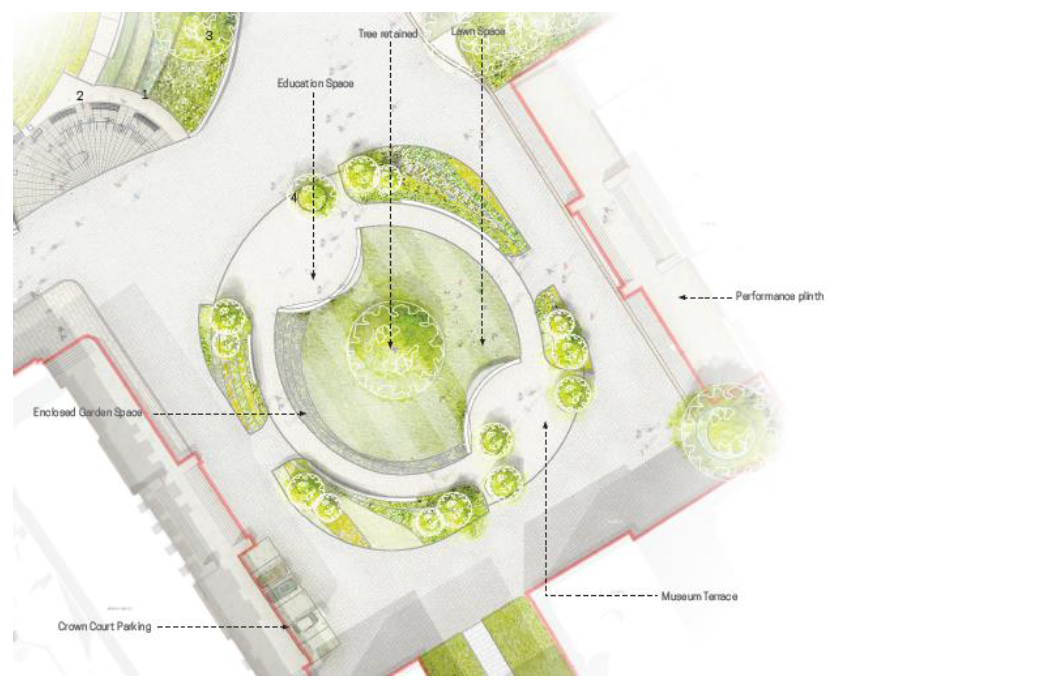
8. DRAINAGE
The Environment Agency requested a revised Flood Risk Assessment with full design drawings and details of the boardwalk adjacent to River Foss. The Flood Risk Assessment and drawings have been updated and show no adverse impact upon any flows of the River Foss and its associated floodplain, nor loss of floodplain.
The drainage strategy has been amended to meet the council’s Flood Risk Management team requirements and increase the overall level of storage to achieve the attenuation and discharge to the river. The design of the attenuation and discharge could be either sub-base storage, or a tank, and will be managed via a condition. The final design will need to balance the potential archaeological impact, the requirements of the museum extension against the optimum engineering solution
9. EVENTS
The council’s Design and Conservation team noted the unknown nature of the events programme which could significantly impact on the success of the design. English Heritage asked for details on how the new public realm will be managed to ensure that the change of use of this area, from car park to events space, does not have a detrimental impact on Clifford’s Tower, the amenity of the area, and the significance of the site.
Make It York have recently taken on the management of Eye of York, however who will manage the new flexible event space is yet to be agreed. The space will need to generate some income to fund the wider project, however any commercial use will be balanced with cultural and community use.
The My Castle Gateway open brief expressed a desire is to host a variety of events, and for the space to be actively used as much as possible, including free events. Events might be hosted by English Heritage for Clifford’s Tower, the Castle Museum or smaller stakeholders such as dance groups, local organisations and musicians.
The Castle Gateway Advisory Group have expressed an interest in developing a framework to set out the expectation of what will be supported as an appropriate use of the space, and how it could integrate with other spaces across the whole city. For example, something might be workable for one weekend, or outside of the operating hours of existing neighbours, but not for a whole holiday season. This would be developed as part of the business case to fund the scheme if permission is granted.
It is proposed that a planning condition will be attached to any permission to manage the duration of temporary events, so that no sole event will last more than 128 days. The reasoning for this time period is that it was the duration of the successful Rose Theatre that was previously been given planning permission and sets a precedent. Also, the principles of hosting events such as the Rose Theatre have been used to design the scheme throughout the design evolution and engagement process given that previous success.
10. PLANNING CONDITIONS
A number of planning conditions would be attached if planning permission were to be granted. These will limit and control the way in which the planning permission must be implemented. The planning conditions will form part of the planning officer’s report, and more can also be proposed at planning committee.
11. WHAT HAPPENS NEXT?
The anticipated timeline is set out below:
– Applicants submitted revisions in late May
– Local Planning Authority re-consult relevant council and statutory consultees (21 days)
– Target Planning Committee July or August 2022.
Excellent work, well done!!