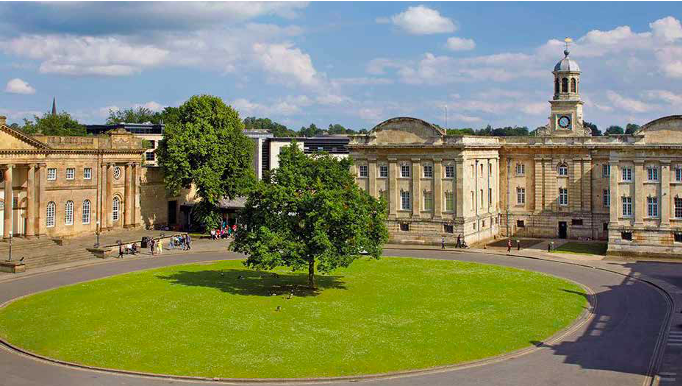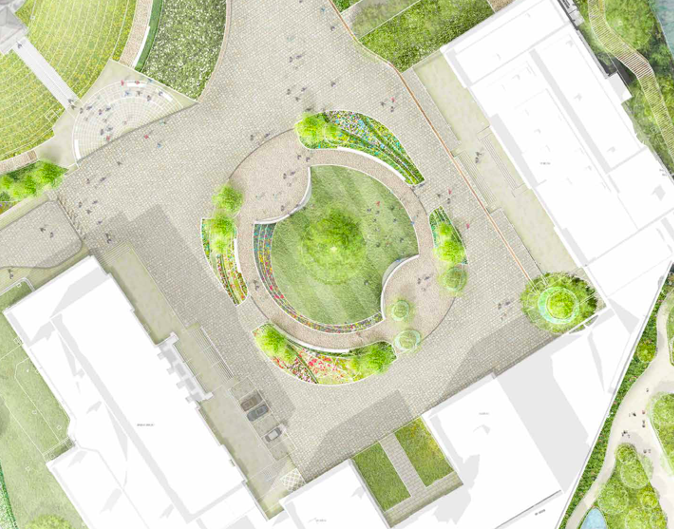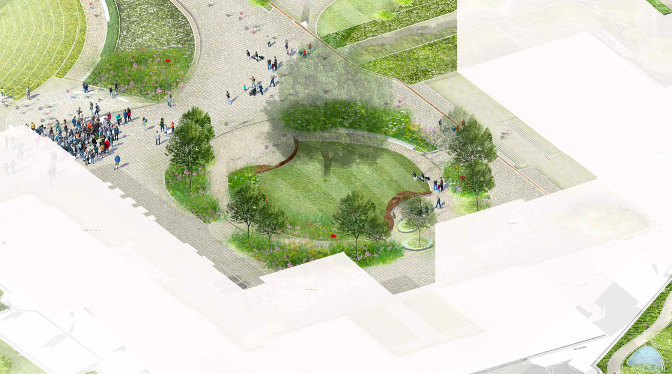
As the proposals for the reshaping of the Castle Gateway area have been developed – moving from the meanings and uses set out in the Open Brief to designs responding with physical space and landscaping, the Eye of York has perhaps been the most difficult to reconcile.
Working with the many people who took part in the public engagement we identified the symbolic function of the space – a place of authority, and of contesting authority. A place of personal stories – some told in the graffiti on the surrounding stone walls. People wanted to be able to use it too – to gather day or night, within a space with a different quality – a climate-resilient space with shade and biodiversity, in an extraordinary setting.
This led to a series of design options which brought to a focus a central question of this discussion – did the existing mature oak tree, central in the space, remain or was it to be removed and replaced with new tree planting? This question was asked via a blog and a request for responses – which lots of people responded to in thoughtful and articulate ways.
There was recognition that the space should be used, and there should be more shade and biodiversity. But the clear message was that the tree needed to be kept and worked around. There were many stated reasons – from the specific (its formal and informal commemorative function and its straightforward value as a mature oak) to the broader one that trees are seen by many as too easily lost in the city and this one was a focus for anger about this. People asked for imaginative design which allowed all this to happen. You can read a fully summary of the responses here.
At the same time there were views about the form of the space – a general wish to retain the circular form within the rectilinear enclosure – and a concern that active use shouldn’t result in hard paving everywhere. People wanted to be able to sit and linger, and the potential of the Female Prison steps and podium as a place for performance was noted.
The landscape architects at design consultants BDP responded to this with proposals which sought to combine green space – which included the oak (properly shaped and maintained) and retaining the recognisably circular form – but set around it a series of spaces which were shaped by their respective intended uses. They looked creatively at the boundary between the central landscaping and the hard landscaping of these spaces, to shape it both in plan and with the type and height of planting.
Importantly, as a starting point, access for vehicular traffic is restricted so that the only access is for court traffic and for service access to the museum. This transforms the space, making it a predominantly pedestrian area and allowing the tarmac to be replaced with paving which reflects this change.

The central “green roundabout” is then softened with a far richer diversity of planting, and a circular route around the central tree creating a path through these new gardens and places to sit or perch – to meet or picnic. The surrounding paving and this central area are then connected in various ways to suit the intended activities:-
- The central landscaping is opened out to face Clifford’s Tower, creating an extension to the area at the foot of the tower access steps where people will naturally gather, and inviting them into the shade of the oak tree.
- Similarly facing the current entrance to the Castle Museum, the paved area again extends into the landscaping to create a terrace, both serving as a gathering area for visitors and as outdoor space which could be occupied by tables for the museum café. In both cases, the boundary of the paving provides seating.
- Facing the steps of the Female prison, the outer ring of planting to the central area is opened out to allow lines of sight for performance on the steps and podium – for people to sit on the central grassed area to enjoy music or theatre against the imposing backdrop of the portico of the building.
- Lastly the area in front of the court would be largely screened by taller planting, with parked cars (necessary to support the functioning of the court) and activity around the court entrance largely hidden. This planting structure intends to create a quiet environment outside of court, with the focus public congregation away from the court, and planned activities primarily taking place in the events space (former car park) or outside of court hours.
Final details of these proposals are still being worked out (including the size and placing of additional trees) but the general form has been chosen as a way to balance active use with the clearly stated public wish to retain the tree and create a green, shady space.

The design proposals for the broader Castle Gateway area are currently being finalised and the designers are working hard to prepare images which show how the spaces will be experienced at ground level – how the new riverside walk and gardens will transform the Foss, how access routes through the car-free area and around Clifford’s Tower will encourage both movement and lingering, how Tower Street will become a shared space for pedestrians and cars, with blue badge parking provided and how the new open space will function both for events and the rest of the time as a place to gather and play. You’ll see then how the landscaping will create a threshold that feels like you arrived into a new place but also create different qualities of space – from reflective and peaceful to lively and playful.
To find out more about the ideas for the other parts of the Castle Gateway area you can watch a presentation, recorded earlier in the process, by Andy Kerr, the lead for the Castle Gateway project for City of York Council and Mathew Costa, from the BDP who are managing the design.
The final proposals will be submitted to the local planning authority for planning consideration in the coming weeks. Further information and public events to share the scheme and explain how the design has evolved and responds to the Open Brief will be carried out at that time alongside the formal planning process.
We look forward to seeing and sharing more with you soon.