The My Castle Gateway public conversation has shown that sense of place will be created both through changes in the built environment and through how we all use the new spaces and bring them to life.
This event illustrated the plans for the new public spaces in the Castle and Eye of York by taking a one-hour walk with a narration. The narration included a picture in words of what would be there and an illustration of how the plans respond to the My Castle Gateway Open Brief. We asked participants about how they will use the spaces, and there was then a chance to reflect and open up discussion and questions.
We have published a Frequently Asked Questions blog which responds to question raised on this walk, at the Facebook Live event and over social media.
The context – the My Castle Gateway story behind this
Back in 2017 people worked with us to shape an open draft of a brief for the whole area – from Piccadilly to the Ouse and Castlegate to the Blue Bridge – and this is all set out here. We spelled out in an Open Brief what people wanted to do in a future Castle Gateway.
All of this shaped a masterplan for the area which was approved by the council in April 2018. Following time spent considering Piccadilly, the Castle Mills site and new Foss footbridge and St.George’s Field, we started again in the summer of 2019 running events to develop an open brief for the new public spaces around the current Castle car park, Clifford’s Tower and the Eye of York. It’s the future of these spaces which this walk explored.
The walk took place as heavy rain turned into a blizzard…
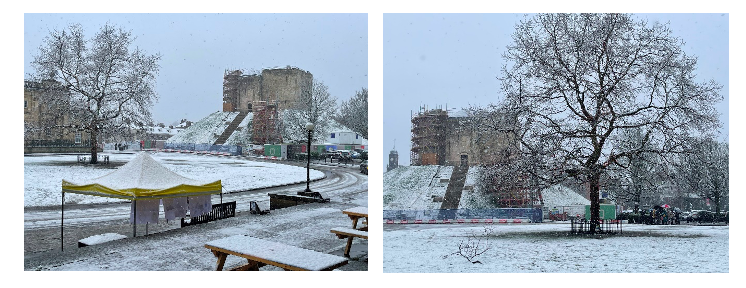
We began by looking at The Foss riverside
In the Open Brief for the New Public Spaces we set out what people had told us they wanted to do along the riverside.
We started by walking behind the Female Prison to the green space around Raindale Mill, between the Museum and the Foss.
“This will become a public space – open all hours, and accessible from St.George’s Fields via a new road crossing, and also from Piccadilly across a new foot and cycle bridge, leading from a new public space within the new apartments on the Castle Mills carpark site. It will be informally landscaped – a place to linger and enjoy the setting.
As the space narrows towards the back of the Female Prison, it becomes a boardwalk, elevated above the riverbank and moving on a curving route between the mature trees. It will be for walking only (no cycling) and the timber structure will have flat-topped railings each side to encourage you to lean against it and linger. It will be cool and shaded by the high walls of the Female Prison, which will enclose the sounds of the river and wildlife. Views across the river will be much screened by the trees and riverbank planting, but the trees will be thinned sufficiently to allow overlooking from the apartments opposite; along with good lighting this will keep it safe.
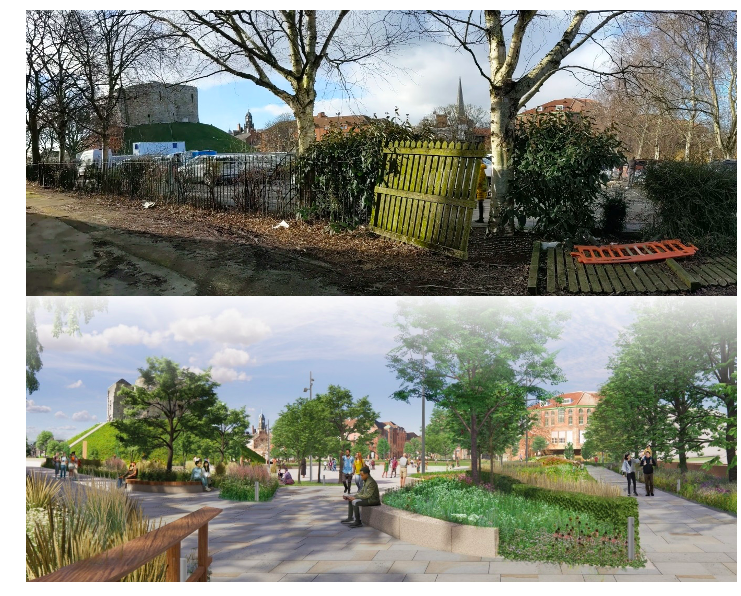
At the far end it emerges from behind the Female Prison, with the river still on one side and with a quiet garden, screened by trees from its surroundings and with quiet places to sit, beneath The Last Drop. There’s a sense of enclosure here”.
There were questions and comments from participants:-
“I can see that the route from the car park (St.George’s Field) would be important – a new way into the centre”.
“Will Raindale Mill continue to be operated by the Museums Trust?” (answer – yes it will).
“It feels so enclosed here – I never realised the walls were so high!”
We walked along the riverside, pausing in the current car park
“Between the Coppergate Centre and the space beneath the Last Drop will be a new riverside garden. This will be wide enough to have its own quality of space – central to it is a footpath/cycle path which extends the full length.
To the river side the existing trees will be largely retained and further planting will improve habitat for wildlife. There will be places where paving will extend to railings along the top of the riverbank, so you can get away from the to- and fro- movement and enjoy the river and views each way along it.
To the other side of the path, there will be green landscaping which is playful in character – with rain gardens to take water from the paved areas, and stepping stones at varied levels allowing play amongst the planting all year round. There will be places to sit and perch – things to sit on but also climb on or play games around, along with shade where you can relax in summer. After dark lighting will make the most of the character of the place, illuminating the trees and paths creatively”.
There were questions and comments:-
“Will there be changes to the path behind the Coppergate Centre? It’s not a pleasant space at the moment” (answer – no – it’s not within the current scope of work, although the increased footfall from this new riverside route should make it feel safer).
“I can see how this new route could provide a completely new way to bring people into the city – a route that, frankly, doesn’t feel embarrassing and avoids passing bars and pubs”.
We walked a few yards into what will become The Events Space
In the Open Brief for the New Public Spaces we set out what people had told us they wanted to do in the Events Space.
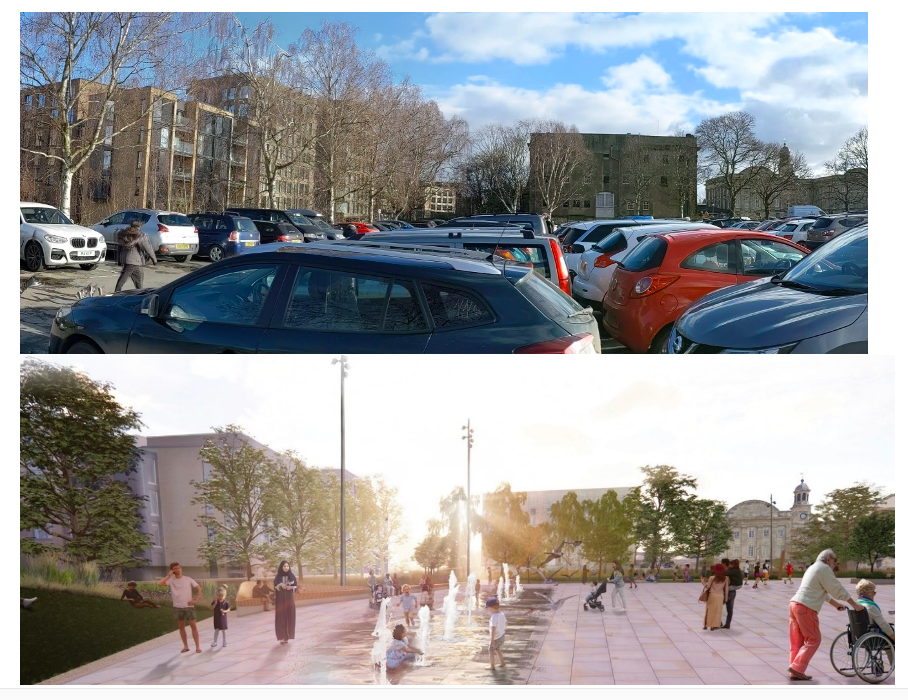
“This will be an open, mostly paved space, extending from the quite space in front of the Female Prison almost to the Coppergate Centre. Around three edges will be a mixture of planting, which will include grassed areas for people to sit and stay, a swathe of colourful planting which will wrap right around the new public spaces and remind of the water which provided defences here, and shrub and tree planting to screen the service areas at the foot of the Coppergate Centre and provide enclosure.
There will be fountains in the paving, providing the sound of water and a place for children to play. All around the edges of the space will be dotted places for people to sit – planters with broad raised edges and more conventional benches – some in the sun, some in the shade”.
There were questions and comments:-
“Will there be places to shelter when weather is bad?” (Answer – not currently provided. The museum is exploring the creating a new entrance building, where the ground floor would be welcoming public space, but this isn’t part of the current proposals).
“It’s a big area of paving. Will it not just feel bleak when nothing is going on?” (Answer – the aim is to provide infrastructure to make small-scale performance and activity in the space easy to set up – local theatre or dance groups, for example. We hope the fountains will be a magnet for kids and will bring activity).
“How often will there be big events there? When the Rose Theatre took it over, it ceased to be a public space. Will it be open to the public most of the time?” (see FAQ Events)
We walked to where Castlegate ends at the current carpark.
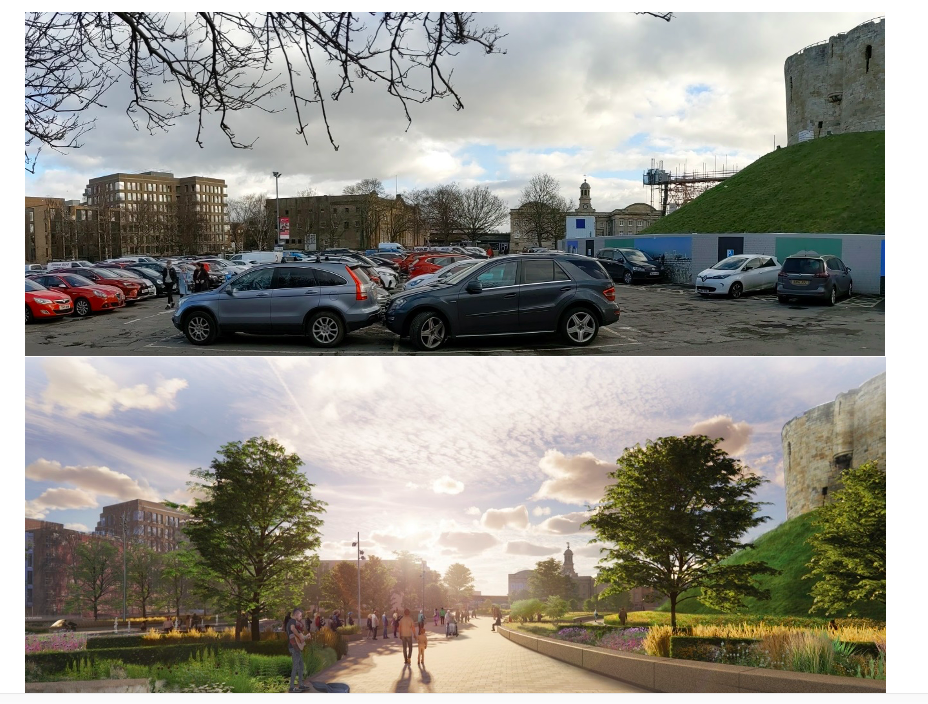
“Central to the new public spaces will be a new pedestrian route, echoing the historic route linking Castlegate and what is now the Castle Museum. This will be a broad paved route with places to sit on either side, and with a clear view along its length connecting all the elements of the former castle.
New surfacing and removing the current changes in level will provide a continuous surface from Castlegate across the top of Tower Street (which will be re-paved to make it more pedestrian-friendly, while still retaining parking for disabled use) to, and through, the Eye of York”.
There were questions and comments:-
“Will cyclists be using this route and mixed in with pedestrians?” (see FAQ Cycling)
“I can see that I might bring my grandkids here – there would be things to see and it would be easy to bring food and drink and find a place to picnic”.
“I can imagine coming here to spend an hour or two sketching”
“Will the Blue Badge car parking spaces be enforced?” (see FAQ Parking)
“How will conflicts between the Blue Badge car parking spaces and the hotel loading bay be managed?” (see FAQ Parking)
“There will need to be come sort of “security” presence – just some way of discouraging bad behaviour” (see FAQ Security)
We walked to where the Clifford’s Tower motte meets the current car park.
In the Open Brief for the New Public Spaces we set out what people had told us they wanted to do around Clifford’s Tower.
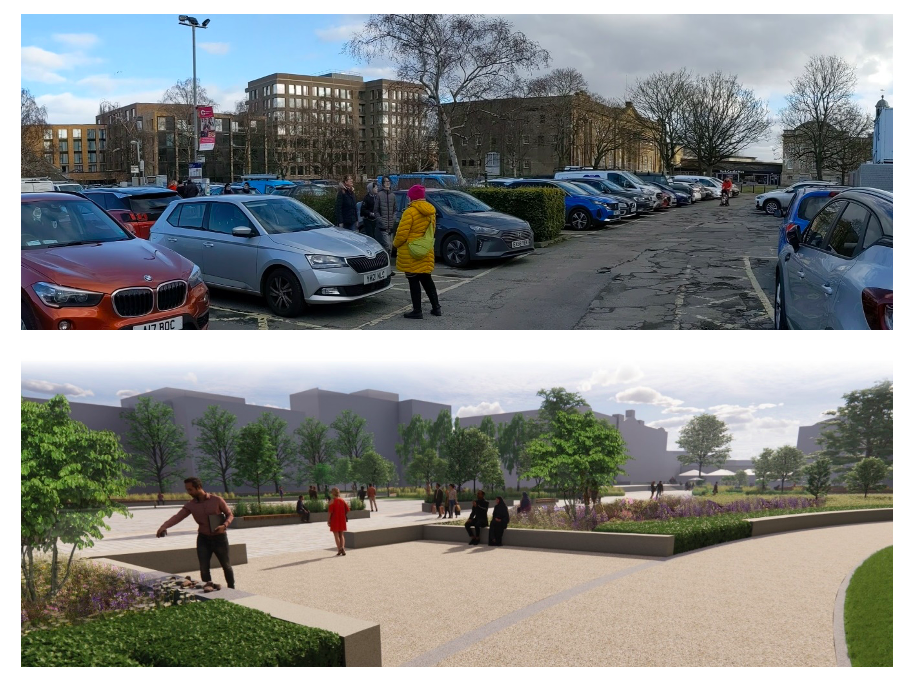
“There will be a gap in the continuous wall alongside the main route through, opening into a small paved area with raised edges. This will be a place where people can sit and remember, and where traditions like the placing of stones can happen. It will be surrounded by planting which will provide enclosure and cool, without interrupting the views of the Motte and Clifford’s Tower.
To the carpark side of Clifford’s Tower, the grassed Motte will be extended outwards and there will be a circular path right around the foot of the Motte. This will vary in width and will have places where you can pause and sit. On the inside of this the Motte will remain grassed, with the daffodils in season, while to the outside the swathe of mixed planting will wrap around it, with the wall which separates Clifford’s Tower from the Tower Street pavement being raised slightly, as part of protection from hostile vehicles for the public spaces”.
There were questions and comments:-
“Will there be signage to explain to people the history of the area? For example, the connection between the motte and the bailey?” (Answer – much of the detail – for example how paving might be used or how creative design of raised seating etc might be used to spell out the heritage of the area – is yet to be looked at by the designers. The aim is to avoid information boards where possible by using other means to bring out the past).
We walked on to the foot of the steps which climb up to Clifford’s Tower
“Where the steps climb to the tower, the circular footpath will open onto a waiting area where EH will park an information/ticket van, where there will be places to sit and information for people waiting – with the road from Tower Street closed to traffic other than court and service access. Tarmac (and the muddy grass verges) will be replaced with paving to reflect the shift to pedestrian priority”.
We then turned to face The Eye of York
In the Open Brief for the New Public Spaces we set out what people had told us they wanted to do in The Eye of York.
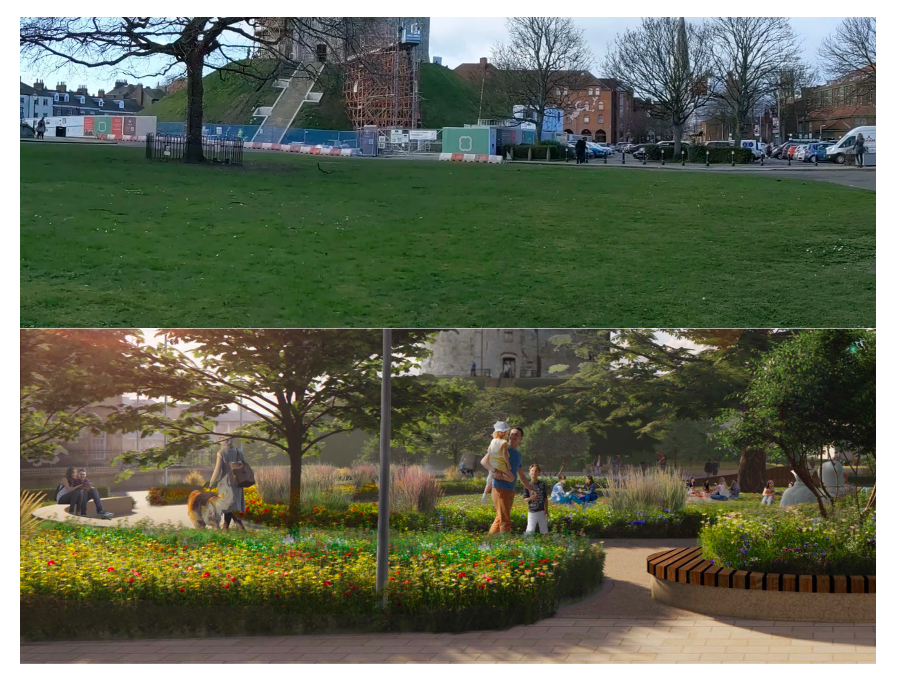
“Here, a semi-circular area provides sculpted seating which faces the tower and creates an Education Space for visiting groups. Between this area and the court building, denser, higher planting provides screening, so that the business of the court, including people waiting outside and using the parking which will be retained for court use, is less conspicuous.
Looking towards the centre of the Eye of York, the tree will be retained, with maintenance work being carried out to improve its shape and root health. Beneath it will be a mix of lawn and low planting, surrounded by a circular path, itself enclosed by planting at ground level and in raised planters surrounded by seating.
All of the current tarmac road will be replaced with paving which will cope with occasional service access but will change the character of the space to form a large public square with informal gardens and the mature oak at its centre”.
There were questions and comments:-
“Why does the “Eye” have to be nibbled into by paving?” (Answer – people have said they want to be able to use the space more and the current grass is unsuitable for that use – thanks to mud and geese. The landscape architects have also responded to calls for more biodiversity by getting much richer planting into the centre, around and beneath the retained oak. It would be good to do a direct comparison between the current grassed area and the size of the proposed gardens).
“Looking at the central garden, the outer ring of planting is opened up in a number of places for specific purposes”.
“If there is access for the court to have parking, why could some parking bays be made available for Blue Badge parking”
We walked to the front of the Female Prison
“Here an opening in the outer ring of planting provides for the steps and podium to be used as a stage for performance against the backdrop of the portico. The seating around the raised planters, and the paving outside the planting surrounding the central tree provide space for people to sit both during performances and informally at other times.
The tree provides shade, and the richer planting – including new smaller trees – increases the biodiversity of the space”.
…and we walked on to stand in front of the Castle Museum entrance
“Here there will be a terrace, facing towards the museum entrance, which provides a space for the café to spill out onto and where tables can be arranged. New small trees (along with the surrounding buildings) will provide shade, and raised planters along with sculptural seating to the edge of the central planting will provide places for people to gather and sit when waiting to visit the museum”.
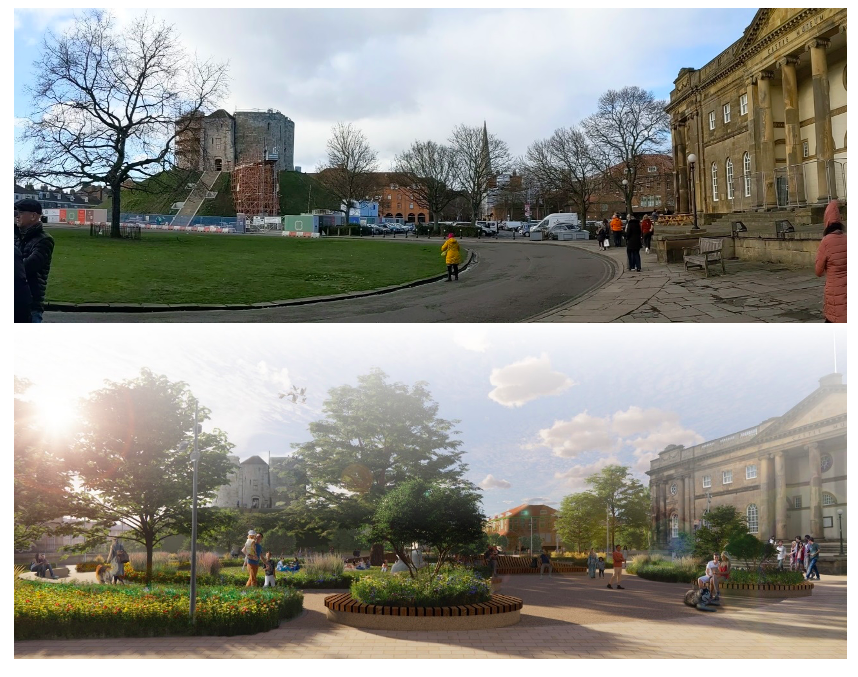
You can read the application and make comments at the Planning Portal (Ref:22/00209/FULM) before 8th March 2022.