By the end of May 2021 the My Castle Gateway design process was at a level of detail where we could suggest how different parts of the Castle Gateway area will feel and work.
For the May events and social media discussions we shared the design thinking so far, showed how the design ideas were responding to the Open Brief, outlined the emerging concepts for the area and explored some of the challenges the designers are grappling with as they develop proposals.
We ran four events – three online and one face-to-face in the area. Each set out the design ideas for different parts of the site and explored with people what the designs might enable them to do, but also if there were things they were hoping to be able to do that would not be served by the emerging designs.
Andy Kerr, Head of Regeneration for the City of York Council and lead for Castle Gateway and Matthew Costa, Landscape Architect for BDP, have recorded a video setting out the design ideas.
You can watch the whole film – or we have linked to specific relevant parts of the film below. To access the recording at the right point, open the link under each title.
The Foss Riverside
Watch the designers set out the ideas for The Foss Riverside
We spelled out the context:-
- The river walk alongside the part of the Foss where the car park is now is ‘riverside’ but separated by height (and presumably safety measures) from the river below – this can’t be resolved due to cost and heritage issues.
- The linear park links to Piccadilly footpath and Coppergate, to the route behind the Female Prison and the new bridge, and to the events space.
- The linear park part of the river walk is about 20m wide (how big is that? Compare with your garden for context). It’s about 100m long – at a leisurely walking pace that would take nearly two minutes.
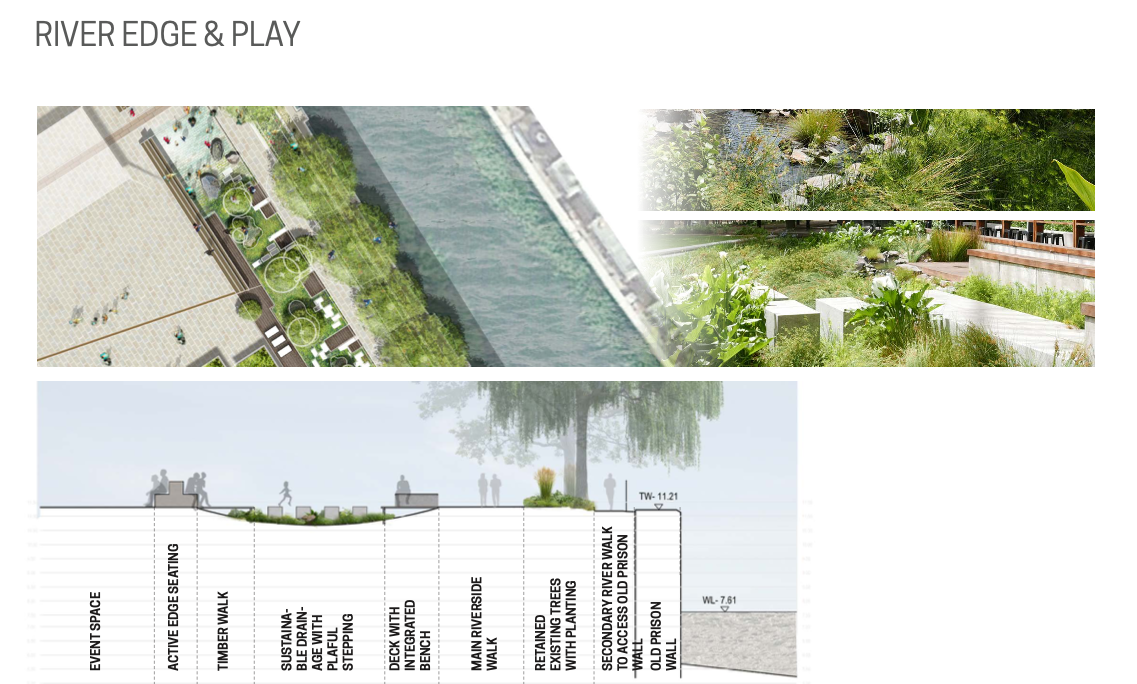
We looked at the edges:-
- What is proposed along the river edge and how does that work? The main movement route, space to linger?
- What is proposed along the side of the events space and how does that work? Structure allowing sitting/perching, looking either way?
We looked at the space inbetween:-
- What do we want at ground level – what surfaces, soft or hard?
- What do we want above ground level – things to sit on, to define space, to provide privacy?
- What do we want above us – cover, shelter, trees.
Responses:
The Joy of Discovery – the micro invites people in
The sense that the Foss river walk would create a series of different spaces to be explored and discovered was warmly received. It was noted that this was very much like parts of York City Centre where local people and lucky tourists can find smaller and slightly hidden places (such as Holy Trinity Church or the gardens near St Anthony’s Hall.


Arising questions:
Are there any ways this could be enhanced (for example through seating in different parts of the area)?
Ecology behind the prison
Those that were able to join us to walk down the back of the female prisons were delighted by the richness of the ecology and excited that would be only minimally disturbed through the boardwalk idea.
Not having a cycling route down there was thought to be sensible.
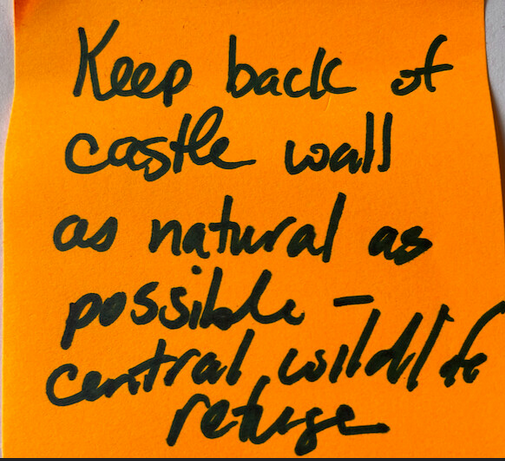
Arising questions:
Would there be any room for seating here?
Sitting in a quiet place
A number of people imagined themselves, sitting, reading, watching the Foss. But it was questioned whether the linear park would be that quiet and that they wouldn’t want to sit there trying to see the river and have people crossing all the time down the river walk.

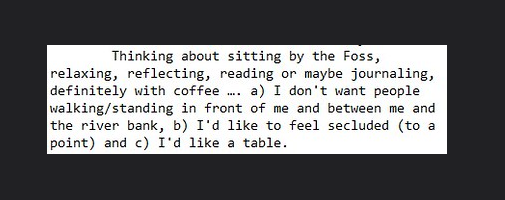
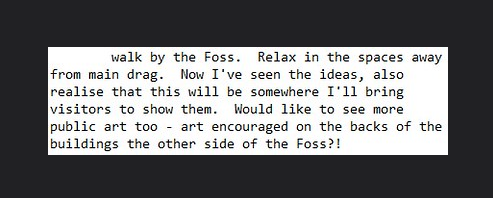
Arising questions:
- Is there scope for greater connection between the linear park and the river, with places to sit/linger between the main route and the river?
- Or do we accept that quiet sitting and watching the river happens elsewhere, such as behind the Castle Museum?
Playful enough?
The idea to bring play naturally to the area has a lot of support.
Two questions were raised about whether the blocks idea was playful enough, would other things needs to be added (things to balance on, crawl through etc)? Would the attractions of the play be enough to hold children’s attention so parents do not have to be on heightened alert at all times?
Arising questions:
- Can we add additional playful elements?
- Can we ensure the exciting activities are in similar parts of the site and attract children enough to focus attention?
Night-time and lighting
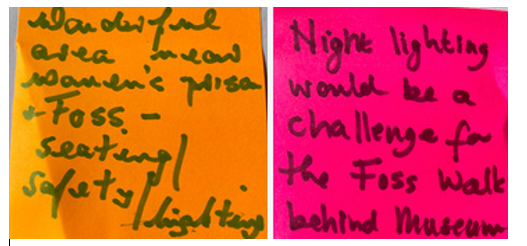
The question of safety of night provoked a lot of discussion. Some felt that the best way of addressing this was to enable lots of activity so it wasn’t a lonely place. It was also noted this area would be overlooked by the flats and hotels on the other side of the Foss. We discussed if this might be enhanced by creative, magical lighting rather than bright overhead lightning.
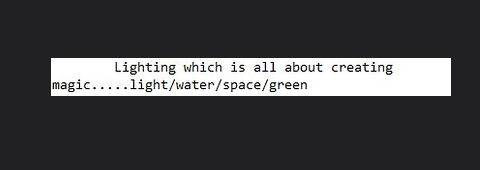
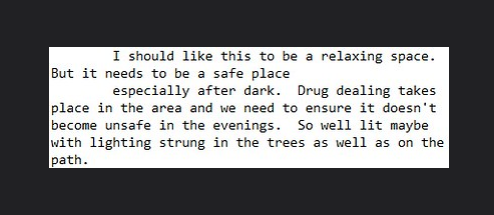
We discussed current thinking around lighting and safety with reference specifically to the book The End of Night (which can be seen being discussed here).
Arising questions:
- How can lighting respond to currently thinking about safety?
- Can lighting be magical and create a feeling of safety?
- How can we really ensure it is an area that is well used at night?
Shelter
It was noted that shelter – which was part of the Open Brief – hadn’t been responded to in the current version of the design ideas.
We discussed whether this was a problem. There was a sense that perhaps a bit more could be done about shelter but that it wasn’t the most important thing.

Arising questions:
- Accepting that this is a strong focus, could there be a few places in the site where wind breaks and cover is provided as part of seating?
- Overall, how do we handle issues of rough sleeping and similar needs where we create inviting places?
Clifford’s Tower
Watch the designers set out the ideas for Clifford’s Tower
We set out the geometry of the space and how this guides movement:-
- The main movement route passes the Motte; the suggestion of a curved rill or similar feature to ease the movement towards the Eye of York.
- The wish to use surfacing, views etc to visually link the Tower to the Foss
- How this creates a potential place to gather, to access, to say something about the history (as the use of water does).

We then showed the proposals for a new pathway which circles the Motte:-
- How it enables a view of Clifford’s Tower which people don’t generally see now – close up beneath it.
- There is access at key points – from Clifford Street, Castlegate, Tower Gardens – plus the Tower main entrance and from the events space.
We then asked what would the circular path actually be?
- The proposed rill provides focal point, place to linger and sit, sound of water and perhaps stone edging to double as seating. But what about the rest of the route around the Motte?
- How does it respond to the nature of the surrounding spaces – noise of traffic, noise from the events space?
- How does it resolve issues around protection of the Motte – English Heritage wish to minimise damage; the daffodils, the possibility of buried human remains.
- How does it fare in respect of the “Lowry Test” – the profile of the Motte and Tower being undisturbed?
Managing – and rethinking – the tension
The tension between creating a reflective space near a busy and playful public space was noted. The ways the design had sought to manage that, especially with the rill were appreciated. Yet we also explored whether it needed to be seen as a tension (more on this below).
A bigger space for gathering and saying the mourner’s kaddish and laying stones will be needed. York Liberal Jewish Community have said before that it is more important to be connected to the motte and visible than quiet.
The question of people climbing on the motte was discussed – ideas for planting it at the base of the motte with shrubs was explored to discourage access.
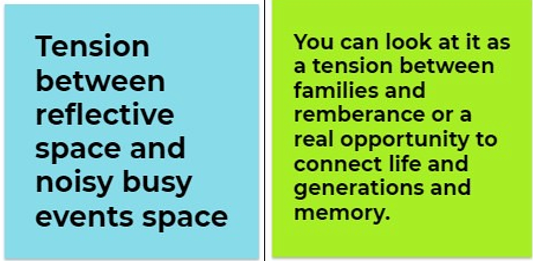
Arising questions:
- Where will 30 or so people be able to gather to say the mourner’s Kaddish? Where will stones be able to be laid?
- How might planting be used to discourage climbing?
The Path
In the events the idea of the path was warmly received. We discussed in more detail the link of the circle to Jewish faith. In the facebook discussion there were concerns expressed related to liking the continuous grass. This needs further exploration.
Those who liked the path idea raised a number of practical questions:
- Would it need to be a perfect circle?
- Would the path need to have the same spatial relationship to the motte all the way round?
- Would the path be better slightly further away from the motte to aid views of the tower?
- Could the issues around resolving geometry (the Motte is not exactly round) be enhanced in other ways, such as through choice of paving?
Arising questions:
- We need to explore further the issue of the path, especially with people involved in the Not in the Motte campaign.
- The shape of the path, the change in levels and the distance from the motte need to be explored further?
The Rill
The idea for water was welcomed. The reference to the moat and the importance of water defences in the area was seen positively, including how it connected Clifford’s Tower and the Foss. It was noted it would enable navigation for people who are blind and partially sighted. It was noted that would attract children, paddling and play and therefore potentially contribute to the tension explored above. However, this didn’t feel like a significant issue and there were ways of seeing the intergenerational and visible connection of 1190 to life in York today as a positive way of remembering.
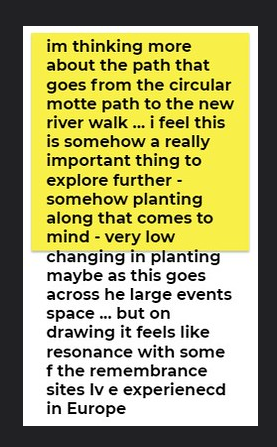


Arising questions:
- How might planting be used to enhance the connection between Clifford’s Tower, the rill and the Foss river walk?
- There is the issue of how playful the rill might be – and how this sits with remembering 1190 – which needs further exploration.
Eye of York
Watch the designers set out the ideas for Eye of York
We set out the context of the space:-
- It sits between the very formal, former prison buildings and the courts
- It is the “destination” for the route through the centre of the Castle Gateway area.
- It’s about 70m x 58m – (Somerset House is 91m x 61m and the Eye of York is about half the size of Granary Square at Kings Cross).
…and we looked at the factors shaping the design of the space itself:-
- It’s the main route to the current museum entrance, so people may gather / meet / wait.
- Access and parking for prison service vehicles is required.
- There is a formal (if symbolic) connection between the two formal porticos, and the (approximate) symmetry around the Debtor’s prison.
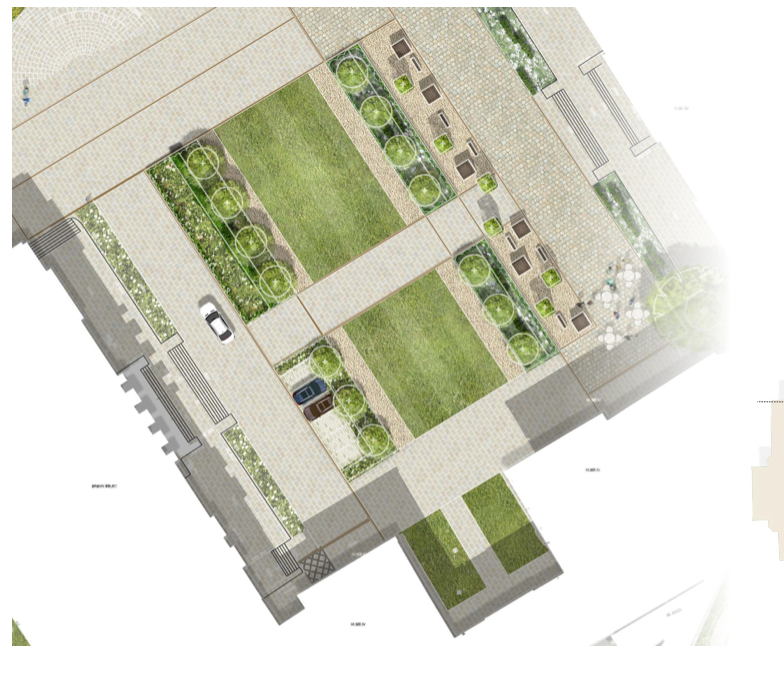
We then thought about the way the space might be experienced:-
- How does the design mediate between the imposing, intimidating scale of the buildings, and the wish to make it welcoming to people? What would be the extremes and what do we want inbetween them?
- What sort of activities – informal (gathering, waiting, hanging out) and formal (curated activities, performance) do we want to be enabled?
- Again we asked how these needed to be addressed by the design elements – what is at ground level, what is above ground level, and what’s above us?
Responses:
From a circle to a square
The removal of the green roundabout was warmly received. The loss of the tree was seen as a shame – and question were raised as to whether it could be moved – but that opening the space up offered exciting possibilities.
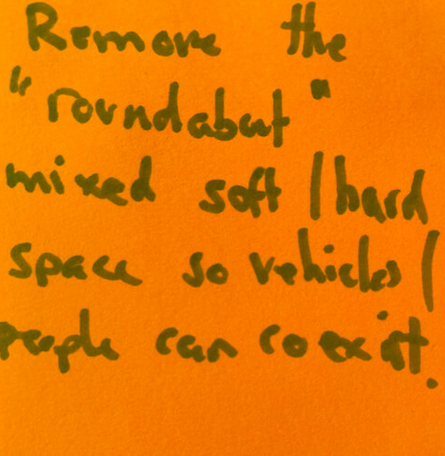


Arising questions:
- Could the tree be moved?
Meaning of the Eye of York and of “gravitas” – how can that be reflected in the designs?
As evoked in the Open Brief, the Eye of York is not just a formal space, it is a space of protest, of gathering, of hustings, of the fight for democracy. It is a space that needs to evoke authority of crown, of the courts and of the prison and the personal and human stories (exemplified by the graffiti in the Debtor’s Prison exercise yard). It needs to remember that many people have died in the area (executions and 1190 massacre) and that many people have come to this area to remember (from the South African War Memorial to Holocaust Memorial Day) and with hope for change (from the March Against Yorkshire Slavery in 1832 to York Against the War in 2003).
We discussed whether the formal garden design was a mark of respect to the buildings and this was questioned. Would adding formal gardens be to only tell the story of the legitimisation of power and violence and not the experience of being subject to it and of resisting it? It was seen that the area needed to have ‘gravitas’. We discussed what gravitas means and thought it was about a certain seriousness and that things like the carousel need to be elsewhere. It didn’t mean no children playing but very noisy, frivolous things needed find a space elsewhere in the area. It was felt that the Eye of York should feel different to other spaces in the area (such as the events space).
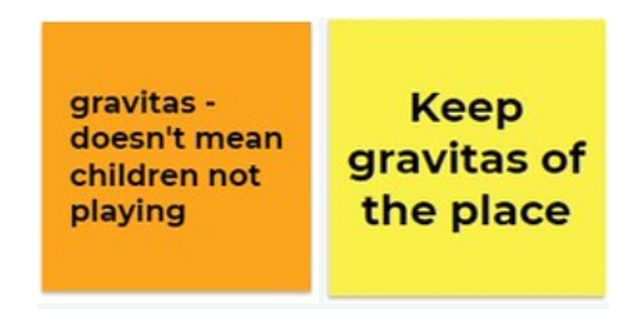
The idea for a more interpretive intervention was explored such as a sunken space (the reference point of the Vietnam memorial was given). There was a need to evoke the big themes of human rights and of conscience but in a way that didn’t just become generic ‘peace gardens’. There needed to be a sense of action and of ‘a place to hold the city to account’.

Arising questions:
- Are formal gardens the best response to the complexity of the space? Does it, in effect, just legitimise authority and erase how authority was experienced and contested?
- Could a response, with a more interpretive intention, be explored? A sunken space which encouraged speaking and listening, something that calls us together, calls the city to account, connects the personal and universal?
Movement of the South African War Memorial
The question of the South African War Memorial has been active through the My Castle Gateway process. We discussed in detail whether and how it might be moved to the Eye of York area.
The South African War Memorial was one of the first to not commemorate war with a statue to a general but by naming each man who lost their life. We discussed how the war memorial acted to complement to the wider themes of the area, that of individual people subject to authority and power beyond their control.

Arising question:
- Can the South African War Memorial be relocated to this area and seen as part of the wider significance and interpretation of the area?
Evolve uses – reflecting the different uses of the area
Finally we talked about the curation of the space, its possible use for public art and for activities such as a speakers corner. The idea it could be a space set up to evolve and change was explored.


Arising question:
- Can the designs enable different uses to develop over time?
I don’t think the designers have grasped the significance of the Eye of Yorkshire. In the past a ‘meeting tree” in a meadow was a place of law-making and discussion. This ha played an important part in the growth of York, The development of a Castle, then the Courts and prison building over the centuries helped make York the city it is now. The placing of these formal building around the Eye respects this. But trying to formalise the space into a civic park type layout or a curated space does not. The Eye should remain a green space, with a single prominent tree.
Also, the ‘Event space’ should be better separated from the walk between the museum and Castlegate with more green screening (trees and greenery).
When the event space is in use it will consist of many different temporary structures, many of which may be unattractive. In addition, I suspect the area will sometimes been protected by temporary barriers – again not very attractive.
Addition trees on the event space side of the walkway will also help emphasize the route to the museum whilst providing an open view of Clifford’s Tower and also provide some winter shelter when crossing the area.
Hi Chris, thanks for your comments. It is really cruical to engage with the histories of the Eye of York in developing the designs for the area. When the area was used for hustings and elections (before 1840s) the tree wasn’t there and is a relatively recent addition. Just to explore a little more your thoughts about the tree, beyond the democratic question, are there other reasons why you think the tree makes an important contribution to the area?
Thanks for your comments on the events space as well, the question of how to use trees and other planting is being really actively explored. The points you raise about shelter and shade are especially important.
Thanks so much – and we’re interested to discuss the Eye of York tree questions further so any other thoughts send them our way,
Helen