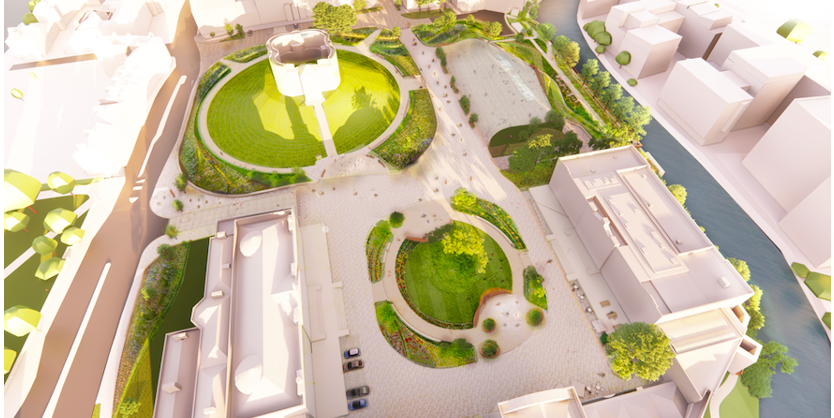
The planning application for the new public spaces in Castle Gateway and the Eye of York has been submitted. You can read the application at the Planning Portal (Ref:22/00209/FULM) – we’ve also got events coming up to explore the designs in more detail. In this blog we explore the relationship bewteen the planning application and the Open Brief that emerged from the My Castle Gateway process.
In the My Castle Gateway New Public Spaces Open Brief we set out what mattered to people and what they wanted to be able to do there. Below we return to the Open Brief in brief! summary and show how the public vision has translated into design.
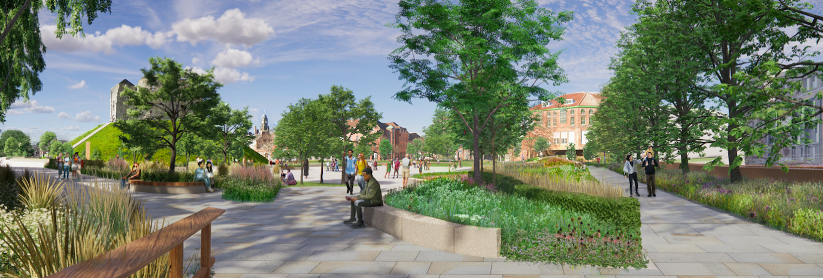
You might be watching the Foss go by and maybe even getting your feet wet!
This led to:
- Exploration of how to get access to the Foss. This was found to be impossible due to cost and concerns from the Environment Agency related to flooding. Instead the plans include a riverside garden, a walking route to allow lingering spaces alongside the water’s edge.
You might take your lunch break here, perching on a sunny or shady step and biting into a sandwich.
This has translated to:
- Many places to sit and perch distributed across the area
- Tree planting to create shade
- Informal seating on margins of activity areas, near areas of activity, and with different character (eg Eye of York, around Clifford’s Tower, riverside gardens).
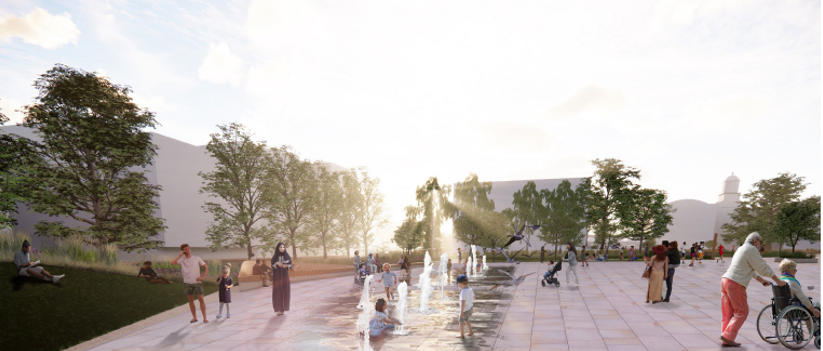
You might be playfully running in and out of fountains – whatever age you are!
This is reflected in:
- Fountains centrally placed in the events space
- General use of level changes, sculptural seating (rather than formal “benches”) and varied surfacing to encourage play
You might be opening your picnic and feeling welcome in the area without the pressure of spending money.
This has translated into:
- Plenty of grass and seating on margins of the events space and in the Eye of York.
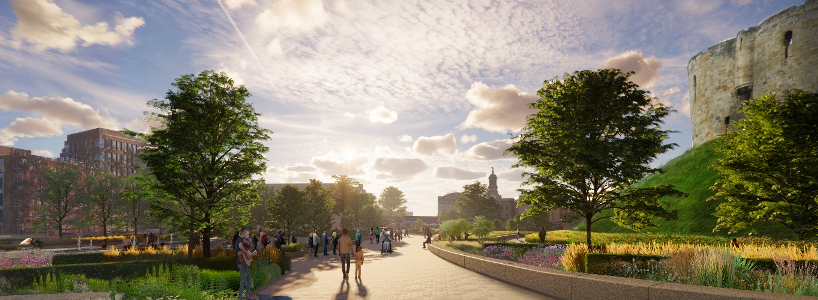
You might be navigating your way to and through the area easily and in ways that bring to life the layers of history in the area and its current and past setting within the city.
This has led to:
- Clear routes through the area making most of sightlines to aid navigation
- Movement routes distinct from areas for lingering or gathering
- Surfacing, materials and pedestrian routes will articulate histories of the place and be designed to assist people who are blind and partially sighted. For example the use of edges to guide people who are blind and partially sighted (such as the raised stone edge to the motte), a change in surface materials to denote the ‘museum/castle approach’ and all crossing points will have tactile surfacing. This will be designed at the next stage of design work after planning permission and funding has been secured.
You might be thinking, or praying, facing Clifford’s Tower and quietly remembering the people who died in the place where you are sat.
This has translated into:
- Quiet places created at the base of Clifford’s Tower where people can gather to pray
- A gathering point for groups to come together and say the Mourners’ Kaddish and remember the massacre of York’s Jewish community in 1190 including a place to lay stones.
- A circular contemplative walk around base of Clifford’s Tower
- An informal landscaped area with seating adjacent to the Drop, plus in the Eye of York
You might be one of thousands of visitors each year making a pilgrimage to Clifford’s Tower, one of Yorkshire’s most important historic sites, which sits at the heart of the Castle Gateway Area
This has led to:
- Replacement of the tarmac road into the Eye of York with a paved area for gathering and meeting prior to visiting Clifford’s Tower
- Space for English Heritage information hub and interpretive paving
You might be crowding into the area on an evening to watch a play, hear music or see fireworks.
This has translated to:
- Pleasant places to wait and meet (gardens, Eye of York)
- Opportunity for Female Prison steps to be used as a podium and a smaller venue for music or theatre.
- Low level lighting along the river edge combined with up lit trees. Lighting columns to the central space/events space with feature lighting to the edges of the space.
- Low level lighting illuminating the pathway around the Motte. Lighting within the Eye of York garden space, including up lit trees and feature lighting within the benches. The castle walls to the rear of the museum building will also be up-lit.
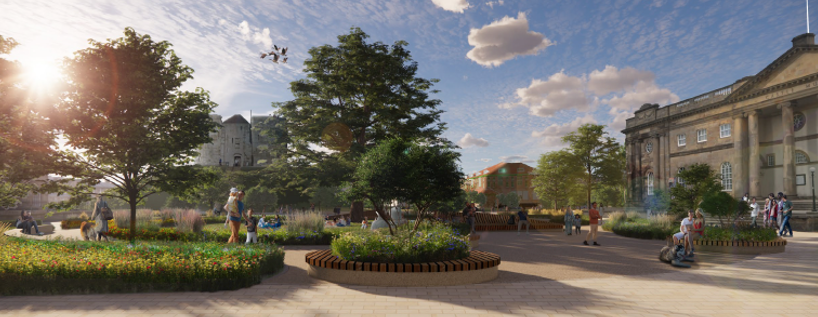
You might be planning a rally, a procession or a protest, gathering in the Eye of York where Yorkshire MPs were once elected.
This has led to:
- Tarmac road replaced with car-free paved area giving broad, safe places to gather and listen to speakers
- Reference to this history through Eye of York designs which both enhances the power and authority of the surrounding architecture while also humanising the space with planting and seating, creating a central point around which people can gather.
You might be watching birds gather in a place rich with wildlife, enjoying the way the wild is part of the city centre.
This has translated to:
- Tree planting (which will need further detailing) plus the creation of “signature” swathe of planting in the linear park creating a corridor for wildlife
- Continuous shrub and tree planting alongside river connects wooded areas behind Female Prison and Coppergate Centre
- Management of existing trees to allow low-level planting under the tree canopies to create extra biodiversity
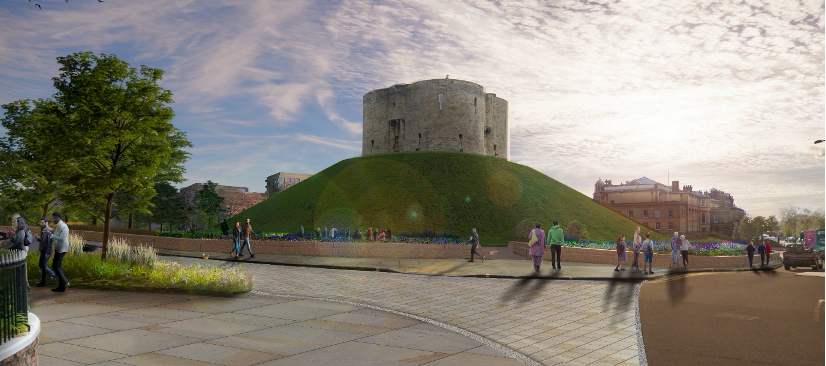
Hostile Vehicle Measures
Hostile Vehicle Measures have affected some of the designs for the new public spaces. The Counter Terrorism Security Advisor from West Yorkshire Police recommended a continuous secure line around the area. The proposed secure line is a mixture of both bollards and an 800mm high wall around Clifford’s Tower motte edge with Tower Street. The wall tapers to 500mm within the secure line, providing informal seating. The designs have been developed to be sensitive to the historical setting. Stepped profiles at path entrances, shadow gaps, and planting features soften the appearance of the wall, and create fluid and rigid forms which evoke the imagery of the water and man-made defences that historically surrounded the motte.