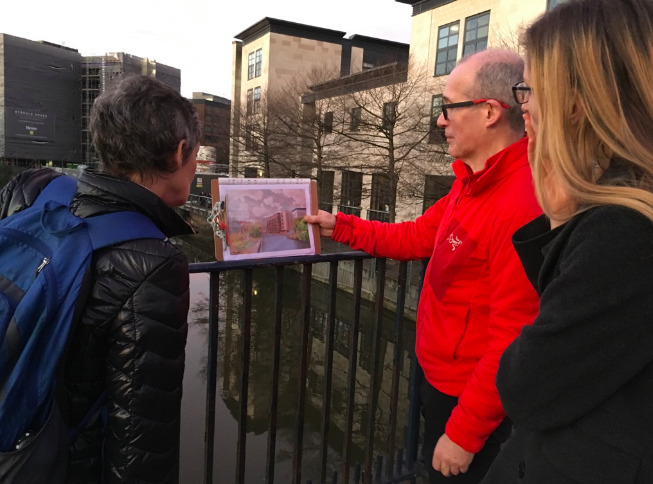
Planning applications for the first ‘work package’ (of four) for the Castle Gateway masterplan are due to be submitted in early summer 2019. The applications will be for: St George’s Field Car Park, Castle Mills Apartments and the new bridge over the Foss. Here we introduce the proposals and set out the issues that emerged from the public workshops and discussions in March 2019.
How these proposals fit in the wider Castle Gateway masterplan?
The big ideas of the Castle Gateway masterplan are to open up the Castle Car Park to become a new public space and to increase walking and cycling along the rivers and into the centre of York.
In order for Castle Car Park to be closed and the new public space to be created, there was a requirement from the council executive for car parking to be replaced. This was partly to preserve popular city centre car parking capacity but also to sustain the £1.2million revenue generated for the council and public services by the current Castle Car Park. In terms of the discussions in the first part of My Castle Gateway, while opinions were very mixed, the need for parking close to the city centre was often raised. This led to the proposal for the multi-story car park in St George’s Field, to be paid for by the construction and sale of apartments on the Castle Mills site on Piccadilly.
The proposals
You can read in detail about the different proposals via the links to the council Castle Gateway website:
Linked to the two main buildings are also:
- Cycling and walking: Proposals for improved pedestrian and cyclist movement from the south to the city centre, via new routes across St.George’s Field, across the gyratory via a new supercrossing (a traffic light crossing over all four lanes of the road)
- A new bridge: a new foot/cycle bridge (link to Bridge workshop) across the Foss to a new public square and Piccadilly.
- Piccadilly is also going to be developed and My Castle Gateway ran a series of events in February to develop a public brief for this.
Exploring the proposals
On 16th and 20th March My Castle Gateway ran two events exploring the plans for Work Package 1 of the Castle Gateway masterplan. Both events included the chance to see the information boards and talk to members of the Castle Gateway team and walks out to the sites to explore the specific views and contexts of the proposals.
Both events were busy – with local residents coming having been leafleted with details of the event or responding to the article in The Press or via social media postings. This meant there was a good mix of people who had been involved in the first phase of My Castle Gateway and people who were new to the proposals and process. Throughout the events and walks there was very positive engagement with the proposals, especially after newcomers to the process were walked or talked through the logic and ultimate aims of the work package 1 developments.
Central to this stage of the process – as you can see from the website – is to be clear what is now fixed and what is still open for debate and discussion. Reflecting the My Castle Gateway process we wanted to go further than a tick-box ‘have your say’ type of consultation which begins and ends with what people like and didn’t like and is focused on numbers. Instead, we were keen to build a creative discussion which drew out the issues and explored them from different angles. Below we give an account of the issues raised for people and end with questions this poses and areas for further My Castle Gateway work.
The multi-storey car park
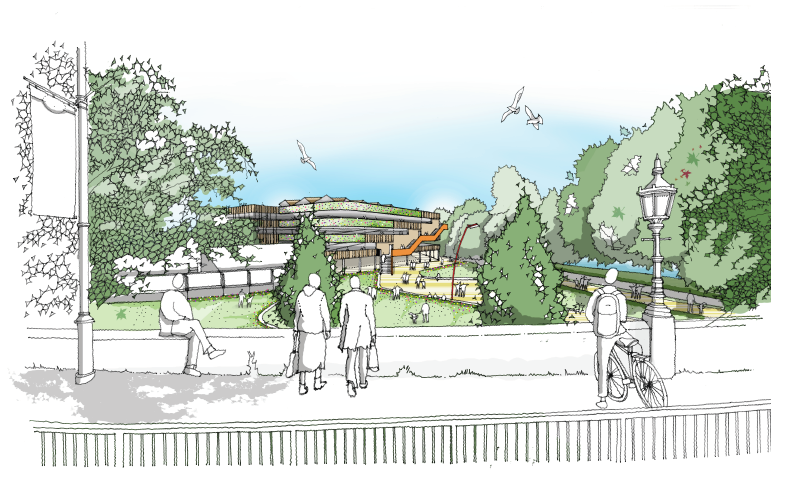
As noted above, the new multi-storey car park forms part of an overall strategy to allow the transformation of the Castle Car Park site while maintaining a similar level of city centre parking provision and parking income.
While the decision to develop a planning proposal for the multi-storey car park was taken by the council executive last year and is not something that can be unpicked through the My Castle Gateway process, the new round of public engagement has prompted fresh consideration of matters of principle. There were comments both in support of the multi-storey car park and accepting and reinforcing the arguments made by the council executive (replacement car parking and replacement of revenue) and those questioning the need for it (see also Fishergate Ward Committee, 6th March notes). The discussions exploring the need for the multi-storey car park referenced the new Climate Emergency called by the council as a next context as well as to the general need to reduce cars in central York or to use Park and Ride better. Prompted by these debates My Future York will develop a wider conversation outside of My Castle Gateway about the implications of the council’s Climate Emergency and Zero Carbon York policy in order to inform future decision-making processes.
On the walks we explored the question of height in a number of different ways. The relationship between height and the New Walk trees is important – that the trees should still be visible as markers of New Walk and of St George’s Field. We used a series of images of the views of the car park in context. From the ground near Clifford’s Tower the car park sits well within the context, aided by the change in height. In another view – presented on the panels – the tree line of New Walk is visible over the car park from the top of Clifford’s Tower.

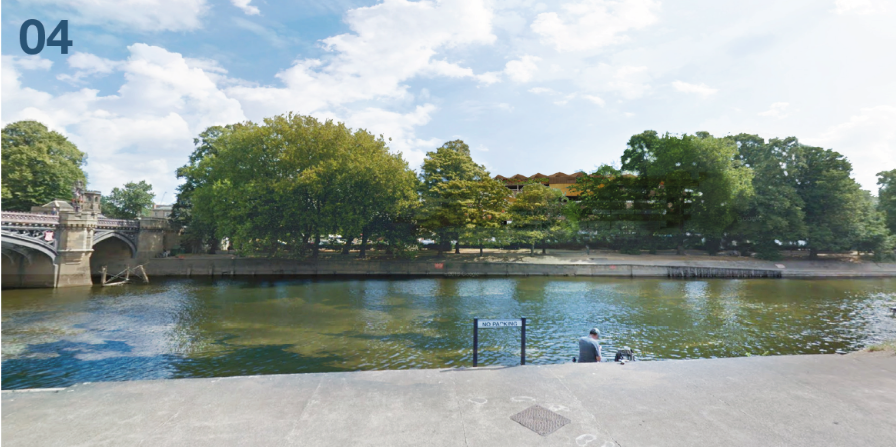
The materials used, and design of the cladding was an area where there is currently design flexibility. Design studies illustrated the appearance of different approaches to timber cladding and use of living (‘green’) walls, the effect of greater horizontal or vertical emphasis, and photomontages showed how these finishes might look in the context of the setting. There were mixed views of Option 1a and Option 1b, with a wish for ‘best of both’. There was support for the idea of green walls and timber cladding but concern about how wood weathers and whether it would look good long term. Maintenance was flagged up as an issue, along with questions of what best ‘fitted in’ with the landscaped setting.
A solar panel canopy was supported as long as it generated a meaningful amount of electricity and that this could be used. The sense that the car park could be properly kitted out for electric vehicles was generally supported, as long as the spaces were versatile and could also accommodate standard cars.
The need for toilets in the car park was raised. There was also discussion about how to ensure it was a lively and safe place and that it would be desirable for the car park to be attended.
St. George’s Field
There will be a new public space created between the Car Park and the Ouse. In the discussions, it was seen as being very important that this didn’t become a dead space. One popular idea was to create new steps from Skeldergate Bridge into the new space and to create an additional pedestrian route past the car park and bring life to this area. Other ideas include making a memorial garden or an area for children to play. Its secluded location also prompted conversations about use for skateboarding or similar activities which made a bit of noise and were ‘extrovert’ in character and hence where overlooking by the car park decks and external staircase were positive things.
Concerns were expressed over the loss of mature trees and while there are only a small number of trees that will need to be replaced, and none of the trees on New Walk are affected, it was an issue which people wanted to revisit as proposals became more detailed.
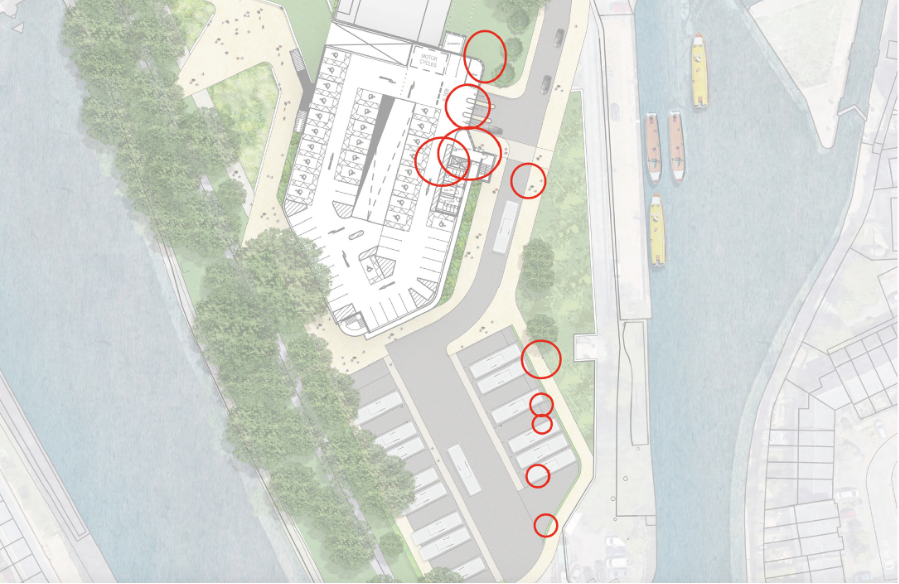
The red circles on the map shows the trees that are likely to be removed.
The principle of whether the coach park is needed was an issue which was debated. Could there be a coach drop off instead with parking elsewhere out of town? How to stop coaches idling was mentioned in the light of recent policy adoption in York and that this could also be the role of a car park attendant was suggested.
The cycling and walking routes through St George’s Field is a strand of work that is still undergoing work (link to Andy’s blog). There were concerns about the illustrated cycling route that involved mixing with vehicle traffic near the car park entrance. Further work will be done on this in collaboration with cycling groups and anyone else interested.
The ‘supercrossing’ was welcomed but concerns were raised about vehicle congestion created by an additional set of traffic lights.
Castle Mills Apartments
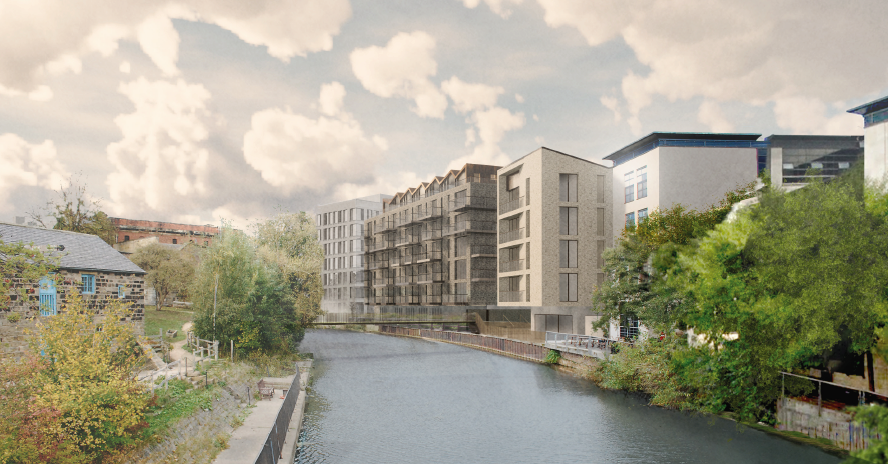
Overall there were positive comments on the design and look of the buildings. The issue of the height of all of the proposed buildings on the west side of Piccadilly – including the height of the new Castle Mills apartments – was raised by some. The stepping back of the upper floor ‘pavilions’ is to minimise the visible height of the buildings from ground floor and street level and this was welcomed. There was discussion about how the full height would impact on resident of existing buildings opposite and from long street views.
The issue of projecting balconies on the river elevation and whether they can end up looking messy was raised. In the discussions we explored issues of mess – when is it mess and when is it evidence of activity? Is it better to have them inset, thus masking clutter, furniture and bicycles? One issue that emerged from these discussions was whether there would be secure bike parking (so bikes don’t appear on balconies) and drying space for clothes inside.
The role of the whole scheme in giving Piccadilly residents easier access to green space over the bridge was discussed as one of the trade offs made possible by the Castle Mills apartments.
The new public space
The new public space in between the two new apartment blocks was welcomed. Mixed uses on ground floor were seen as good as they would bring activity to street and public square and bring opportunities to build community/ social interaction between Piccadilly residents. The idea of a community space – reflecting the My Castle Gateway brief for Piccadilly – was mentioned.
There was concern about the public space in terms of how narrow it was and how much sun it would get. How can it be designed to ensure it is well used and the most is made of the sun? What activities at ground level will make this area work?
The Foss Bridge
The new bridge over the Foss was discussed (see the Bridge workshop notes for further discussion on this) and seen as a really exciting aspect of the scheme.
An issue was raised about whether the bridge was as useful now it is closer to the existing Castle Mills bridge. But the counter argument – widely supported – is about getting cyclists and pedestrians away from the Gyratory traffic.
A key issue noted was how to ensure smooth connection of walking and cycling routes into Piccadilly and that it was a relatively sharp corner as it stands. Could it be curved or could the public space extend out across Piccadilly, giving room for direction changes?
Areas for further work or follow up:
Questions:
- How can we ensure weathered wood still looks good?
- Solar panels – how much electricity would they generate?
- What is the wider city strategy for coach drop off not parking?
- The feature staircase – will people on it be able to see into existing apartments, or is it too far?
- Could there be new steps down from Skeldergate Bridge?
- Are external balconies on Castle Mills apartments a good idea? Will the apartments be design to minimise the need for people to store things outside on their balconies?
- Analysis of the sun into the new public space Castle Mills
For Further discussion:
- Develop further ideas for using the new St George’s Field public space – how does this space relate to Tower Gardens, the new Eye of York space and spaces on either side of the new bridge.
- Undertake further work needed on walking and cycling routes across St George’s Field.
- Explore further how to make walking and cycling routes integrate well into Piccadilly.
- My Future York to look longer term at the new council policy on Zero Carbon York in order to inform future decision-making processes.